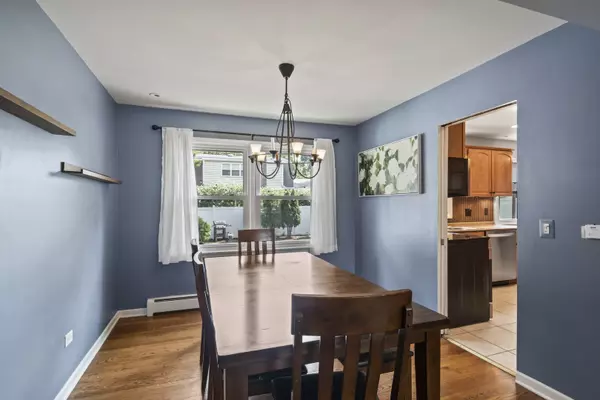$560,000
$549,900
1.8%For more information regarding the value of a property, please contact us for a free consultation.
511 S Echo LN Palatine, IL 60067
5 Beds
2.5 Baths
2,415 SqFt
Key Details
Sold Price $560,000
Property Type Single Family Home
Sub Type Detached Single
Listing Status Sold
Purchase Type For Sale
Square Footage 2,415 sqft
Price per Sqft $231
MLS Listing ID 12076949
Sold Date 07/30/24
Bedrooms 5
Full Baths 2
Half Baths 1
Year Built 1967
Annual Tax Amount $12,888
Tax Year 2022
Lot Dimensions 140X75
Property Description
**Elegant 5-Bedroom, 2.5-Bathroom Brick Split-Level in Sought-After Pleasant Hill** Discover your dream home in this stunning 5-bedroom, 2.5-bathroom brick split-level with a partial sub-basement located at 511 S Echo Ln, Palatine, IL 60067. Nestled in the highly desirable Pleasant Hill neighborhood, this home is served by award-winning schools: Pleasant Hill Elementary, Plum Grove Junior High, and Fremd High School. With nothing left to do but start your new adventure, this updated home offers both comfort and sophistication. Step into the luxurious master suite featuring his and hers walk-in closets with custom built-ins, closet organizers, and a full en-suite bathroom. The bright and airy living spaces include an open-concept dining area and a chef's kitchen with modern appliances, granite countertops, ample counter space, maple cabinets with pull-out shelves, and a view of the beautifully landscaped backyard. The family room, perfect for cold winter nights, features a cozy fireplace. The finished basement includes a spacious rec room/kids playroom and a large storage area with shelving. Additionally, there's a versatile bonus room on the first floor that can serve as a home office or a 5th bedroom. Outside, enjoy the serene and child/pet-friendly backyard, complete with a big deck, pergola, stunning fountain, and a white picket fence. It's an ideal retreat for morning coffee, cookouts, bonfires, and playing games with the kids. The garden's vibrant blooms and playful butterflies add a touch of whimsy and joy to your outdoor space. Recent updates include an architectural shingled roof in 2015, gutters and downspouts in 2015, all three bathrooms updated in 2017, vinyl-clad windows throughout in 2016, new driveway in 2017, hardwood floors refinished in 2021, most interior painted in 2021, backyard landscaped and sodded in 2019, front porch and garage floor professionally epoxy coated in 2020, interior white 6-panel doors and closet doors in 2013, molding and trim in 2013, custom double master bedroom walk-in closets with built-ins and organizers in 2013, rec room floor in 2014, and garage door in 2014. The community offers a park, pool, tennis courts, sidewalks, and a bike path, ensuring a comfortable and active lifestyle. Enjoy proximity to vibrant shopping, dining, and entertainment options, as well as convenient access to major highways and public transportation, making commuting a breeze. This home offers great space for entertaining, with 2,415 SF of living area. Don't miss this fantastic opportunity in a wonderful neighborhood! Schedule a viewing today and make 511 S Echo Ln your new address! Schedule a viewing today!
Location
State IL
County Cook
Area Palatine
Rooms
Basement Partial
Interior
Interior Features Hardwood Floors, First Floor Bedroom, In-Law Arrangement, First Floor Laundry, Walk-In Closet(s), Granite Counters, Separate Dining Room, Some Insulated Wndws, Replacement Windows
Heating Steam, Radiant
Cooling Central Air
Fireplaces Number 1
Fireplaces Type Wood Burning
Fireplace Y
Appliance Range, Microwave, Dishwasher, Refrigerator, Stainless Steel Appliance(s)
Laundry In Unit
Exterior
Exterior Feature Deck
Parking Features Attached
Garage Spaces 2.5
Roof Type Asphalt
Building
Sewer Public Sewer
Water Lake Michigan
New Construction false
Schools
Elementary Schools Pleasant Hill Elementary School
Middle Schools Plum Grove Middle School
High Schools Wm Fremd High School
School District 15 , 15, 211
Others
HOA Fee Include None
Ownership Fee Simple
Special Listing Condition None
Read Less
Want to know what your home might be worth? Contact us for a FREE valuation!

Our team is ready to help you sell your home for the highest possible price ASAP

© 2025 Listings courtesy of MRED as distributed by MLS GRID. All Rights Reserved.
Bought with Bryan Nelson • Baird & Warner





