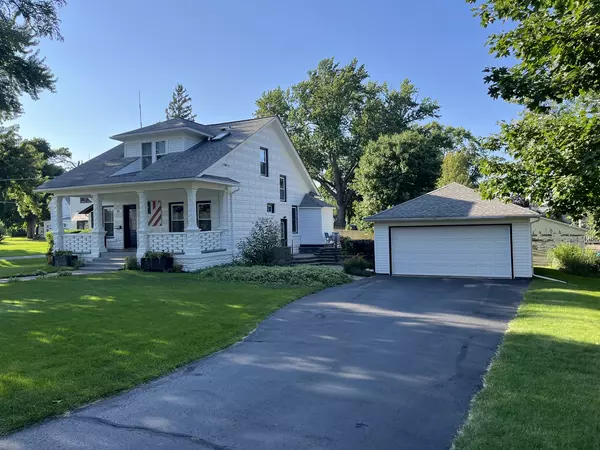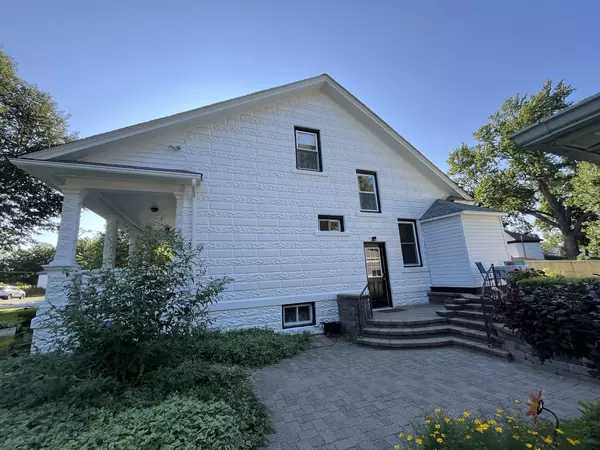$320,000
$295,000
8.5%For more information regarding the value of a property, please contact us for a free consultation.
34 Gates ST Crystal Lake, IL 60014
4 Beds
2 Baths
2,160 SqFt
Key Details
Sold Price $320,000
Property Type Single Family Home
Sub Type Detached Single
Listing Status Sold
Purchase Type For Sale
Square Footage 2,160 sqft
Price per Sqft $148
MLS Listing ID 12115497
Sold Date 08/02/24
Bedrooms 4
Full Baths 2
Year Built 1911
Annual Tax Amount $4,989
Tax Year 2022
Lot Dimensions 83X112X102X53
Property Description
Classic Well Cared For Older Home Combines Vintage Style With Modern Amenities. Brand New Complete Exterior Paint Job Completed In June Of This Year. This Home Boasts Updated Kitchen And Baths, Newer Windows, Updated Plumbing Service Lines And Drains, Five Year Old Furnace, Central Air And Hot Water Heater. Updated Electric, Paver Block Patio & Sidewalk Plus Spacious 2 Car Garage. Kitchen Features Upscale Bosch Stainless Steel Appliances, Abundant Cabinet Space With Large 42" Hickory Cabinets, Cement Counter Tops And Large Walk In Pantry. This Home Also Features Some Charming Old Style Details Such As Arched Doorways, Hardwood Flooring, 1st Floor Bedroom And A Large Front Porch That's Just Great For Quiet Mornings And Evenings Spent Relaxing Outdoors In The Fresh Air. Only Blocks From Crystal Lakes Beautiful Downtown Area. Easy Downtown Chicago Commute. Just 5 Minutes Walk To Metra Station. Tons of Restaurants And Shopping So Close By You Can Leave The Car At Home. This Home Is In Move In Condition, Very Clean, Fresh And Ready For New Owners. Why Not Come See It Today.
Location
State IL
County Mchenry
Area Crystal Lake / Lakewood / Prairie Grove
Rooms
Basement Full
Interior
Heating Natural Gas, Forced Air
Cooling Central Air
Fireplace N
Appliance Range, Microwave, Dishwasher, Refrigerator, Washer, Dryer
Exterior
Parking Features Detached
Garage Spaces 2.0
Building
Sewer Public Sewer
Water Public
New Construction false
Schools
Elementary Schools Coventry Elementary School
Middle Schools Hannah Beardsley Middle School
School District 47 , 47, 155
Others
HOA Fee Include None
Ownership Fee Simple
Special Listing Condition None
Read Less
Want to know what your home might be worth? Contact us for a FREE valuation!

Our team is ready to help you sell your home for the highest possible price ASAP

© 2024 Listings courtesy of MRED as distributed by MLS GRID. All Rights Reserved.
Bought with Blazena Bilic • Mark Allen Realty, LLC






