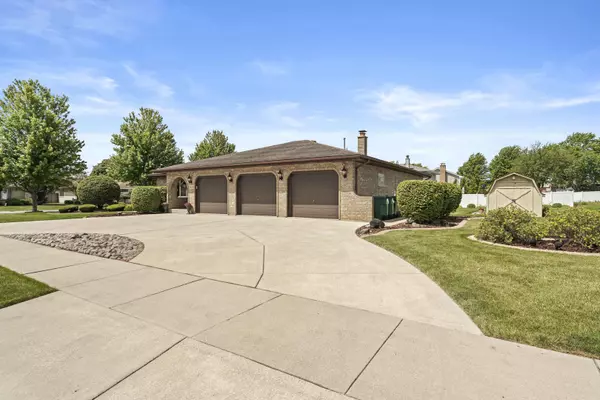$430,100
$419,900
2.4%For more information regarding the value of a property, please contact us for a free consultation.
15658 S 77th AVE Orland Park, IL 60462
3 Beds
2 Baths
1,894 SqFt
Key Details
Sold Price $430,100
Property Type Single Family Home
Sub Type Detached Single
Listing Status Sold
Purchase Type For Sale
Square Footage 1,894 sqft
Price per Sqft $227
MLS Listing ID 12089512
Sold Date 08/02/24
Style Step Ranch
Bedrooms 3
Full Baths 2
Year Built 1987
Annual Tax Amount $6,684
Tax Year 2022
Lot Size 0.379 Acres
Lot Dimensions 127X132X126X132
Property Description
**Multiple offers received, Highest & Best called for by Sunday (7/7) at 12pm** A car lover's DREAM! Now is your opportunity to own this truly one of a kind home in Orland Park! This ALL BRICK 3-step ranch home boasts 3 spacious bedrooms, 2 full bathrooms and an EXTRA WIDE, 1000 SQFT, FOUR CAR, HEATED garage on an oversized CORNER LOT! Brand new carpeting installed throughout the entire home! Almost every room has been professionally painted just this week! Brand new deck installed in the backyard just this year! The large kitchen features plenty of cabinet and counter space with enough room for an eat-in table while the skylight above provides an abundance of natural light. The adjoining family room features a vaulted, cathedral style ceiling with a gorgeous wood accent beam alongside a cozy fireplace. The combined living room and dining room has a large, picturesque bay window and is the perfect space to entertain guests or even host the holidays! The main floor also conveniently features a full bathroom with a tiled walk-in shower. The primary bedroom is spacious with his/her closets and shared access to the second full bathroom complete with a large vanity, linen closet, and a shower/tub combo. The other bedrooms are also a great size with plenty of closet space. Downstairs, the unfinished, English basement is just waiting for your finishing touches with a huge, easy-to-access cement crawl space providing convenient storage options. The stunning 3-stall, 4-car finished garage is extra wide, heated and features a built-in drainage system, along with a raised workshop area which provides access to the backyard deck through an additional entryway. The accompanying horseshoe driveway is the cherry on top! You won't find another garage like this in Orland Park! The sprawling backyard maximizes the corner lot space, featuring beautiful landscaping, sprinkler system, a huge storage shed on a concrete slab, and a brand new deck. Other home features include a whole house fan and a central vacuuming system. You will not want to miss this opportunity, book your showing today!
Location
State IL
County Cook
Area Orland Park
Rooms
Basement Partial, English
Interior
Interior Features Vaulted/Cathedral Ceilings, Skylight(s)
Heating Natural Gas, Forced Air
Cooling Central Air
Fireplaces Number 1
Fireplaces Type Gas Log, Gas Starter
Equipment Central Vacuum, Security System, CO Detectors, Ceiling Fan(s), Fan-Whole House, Sump Pump, Water Heater-Gas
Fireplace Y
Appliance Range, Microwave, Dishwasher, Refrigerator, Washer, Dryer
Laundry Sink
Exterior
Exterior Feature Deck, Storms/Screens
Parking Features Attached
Garage Spaces 4.0
Community Features Park, Tennis Court(s), Lake, Curbs, Sidewalks, Street Lights, Street Paved
Roof Type Asphalt
Building
Lot Description Corner Lot, Landscaped
Sewer Public Sewer
Water Lake Michigan
New Construction false
Schools
Elementary Schools Arnold W Kruse Ed Center
Middle Schools Central Middle School
High Schools Victor J Andrew High School
School District 146 , 146, 230
Others
HOA Fee Include None
Ownership Fee Simple
Special Listing Condition None
Read Less
Want to know what your home might be worth? Contact us for a FREE valuation!

Our team is ready to help you sell your home for the highest possible price ASAP

© 2024 Listings courtesy of MRED as distributed by MLS GRID. All Rights Reserved.
Bought with Johnny Sarena • RE/MAX 1st Service





