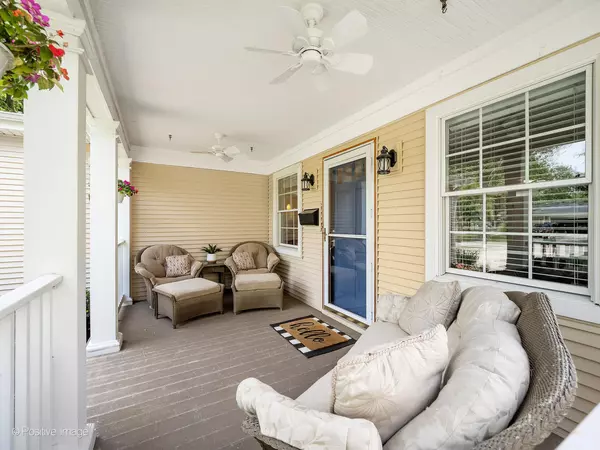$690,000
$649,999
6.2%For more information regarding the value of a property, please contact us for a free consultation.
452 E EAST CT Elmhurst, IL 60126
3 Beds
3.5 Baths
2,373 SqFt
Key Details
Sold Price $690,000
Property Type Single Family Home
Sub Type Detached Single
Listing Status Sold
Purchase Type For Sale
Square Footage 2,373 sqft
Price per Sqft $290
Subdivision Park View
MLS Listing ID 12095699
Sold Date 08/02/24
Style Traditional
Bedrooms 3
Full Baths 3
Half Baths 1
Year Built 1955
Annual Tax Amount $11,529
Tax Year 2023
Lot Dimensions 53 X 133
Property Description
Welcome to this inviting home featuring 3 spacious bedrooms, 3.5 bathrooms, and a generous amount of living space. Nestled on a quiet, cul-de-sac like street, this home is around the corner from East End Pool and Courts, less than a mile from the brand new Field Elementary School, and a quick stroll to all that downtown Elmhurst has to offer. The main floor has a living room and a dining area adjacent to the large kitchen with ample cabinet space and updated appliances. Off the kitchen is a large mudroom/pantry area that leads you to the garage. Completing the first floor is a powder room and huge family room overlooking the back yard. On the top floor you will find the primary suite with a custom built walk-in closet and recently renovated primary bathroom. Two additional spacious bedrooms- each with their own walk-in closets, and another full bathroom finish out the top floor. The basement adds so much living space to this already spacious home. There is a full bathroom, large living space, art nook, laundry room, and separate enclosed space-perfect for a home office. This home truly has it all!
Location
State IL
County Dupage
Area Elmhurst
Rooms
Basement Full
Interior
Interior Features Hardwood Floors
Heating Natural Gas, Forced Air, Zoned
Cooling Central Air
Fireplaces Number 1
Fireplaces Type Gas Log
Equipment Humidifier, TV-Cable, Security System, CO Detectors, Ceiling Fan(s), Sump Pump, Sprinkler-Lawn, Backup Sump Pump;, Water Heater-Gas
Fireplace Y
Appliance Range, Microwave, Dishwasher, Refrigerator, Washer, Dryer, Stainless Steel Appliance(s)
Exterior
Exterior Feature Patio
Parking Features Attached
Garage Spaces 1.5
Community Features Park, Pool, Tennis Court(s), Curbs, Sidewalks, Street Lights
Roof Type Asphalt
Building
Lot Description Fenced Yard
Sewer Public Sewer
Water Lake Michigan
New Construction false
Schools
Elementary Schools Field Elementary School
Middle Schools Sandburg Middle School
High Schools York Community High School
School District 205 , 205, 205
Others
HOA Fee Include None
Ownership Fee Simple
Special Listing Condition None
Read Less
Want to know what your home might be worth? Contact us for a FREE valuation!

Our team is ready to help you sell your home for the highest possible price ASAP

© 2025 Listings courtesy of MRED as distributed by MLS GRID. All Rights Reserved.
Bought with Michael Horwitz • Cross Street Real Estate





