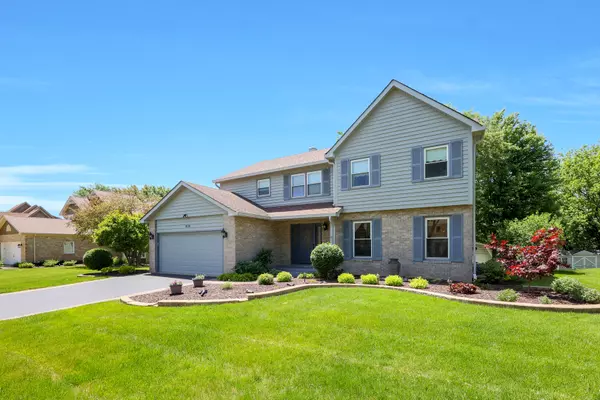$545,000
$549,900
0.9%For more information regarding the value of a property, please contact us for a free consultation.
406 Hillandale DR Bartlett, IL 60103
4 Beds
3 Baths
2,609 SqFt
Key Details
Sold Price $545,000
Property Type Single Family Home
Sub Type Detached Single
Listing Status Sold
Purchase Type For Sale
Square Footage 2,609 sqft
Price per Sqft $208
Subdivision East Pointe Estates
MLS Listing ID 12086665
Sold Date 08/02/24
Style Colonial
Bedrooms 4
Full Baths 2
Half Baths 2
Year Built 1991
Annual Tax Amount $11,711
Tax Year 2022
Lot Size 0.330 Acres
Lot Dimensions 85 X 183 X 91 X 151
Property Description
Gorgeous custom home with a spectacular back yard! When only the best will do!! This elegant 4 bedroom colonial has been upgraded and updated throughout. The workmanship and finishes are all top of the line. Some of the recent improvements include beautiful hardwood floors on main level and second floor (2019-2020) , new vinyl plank flooring in basement (2022), new hot water heater (2021) and many more (see upgrade list in additional information). Two fireplaces! Electric fireplace in living room and gas in family room. Lots of custom stone accents including a bar area in living room and backsplash and cabinet inserts in kitchen. Quality ceramic entry and baths! Spacious three season room with vaulted wood ceiling off the eating area. Dining room entry features dramatic pillars which were custom made. Finished basement with recessed lighting and bar! Custom Murphy bed too! Master bedroom has vaulted ceiling. Master bath features pillars and a whirlpool tub. Abundant storage and closet space including large concrete crawl space. The beautiful lot has been professionally landscaped and maintained for many years. The backyard was reconfigured in 2023 including lovely stone accents, plants and lights and a soothing waterfall feature. Convenient shed in back yard. Brick patio overlooks yard. No homes behind you. It's a private oasis in Bartlett but close to everything! Radon mitigation system in place. NOTE: Bartlett High School!
Location
State IL
County Dupage
Area Bartlett
Rooms
Basement Partial
Interior
Interior Features Vaulted/Cathedral Ceilings, Bar-Dry, Hardwood Floors, Walk-In Closet(s), Bookcases, Granite Counters, Pantry
Heating Natural Gas, Forced Air
Cooling Central Air
Fireplaces Number 2
Fireplaces Type Electric, Gas Log
Equipment CO Detectors, Ceiling Fan(s), Sump Pump, Radon Mitigation System, Water Heater-Gas
Fireplace Y
Appliance Range, Microwave, Dishwasher, Refrigerator, Washer, Dryer, Disposal, Gas Oven
Exterior
Exterior Feature Patio, Brick Paver Patio
Parking Features Attached
Garage Spaces 2.0
Community Features Sidewalks, Street Lights, Street Paved
Roof Type Asphalt
Building
Lot Description Landscaped, Mature Trees, Outdoor Lighting
Sewer Public Sewer
Water Public
New Construction false
Schools
Elementary Schools Centennial School
Middle Schools East View Middle School
High Schools Bartlett High School
School District 46 , 46, 46
Others
HOA Fee Include None
Ownership Fee Simple
Special Listing Condition None
Read Less
Want to know what your home might be worth? Contact us for a FREE valuation!

Our team is ready to help you sell your home for the highest possible price ASAP

© 2025 Listings courtesy of MRED as distributed by MLS GRID. All Rights Reserved.
Bought with Kevin Forkin • RE/MAX Suburban





