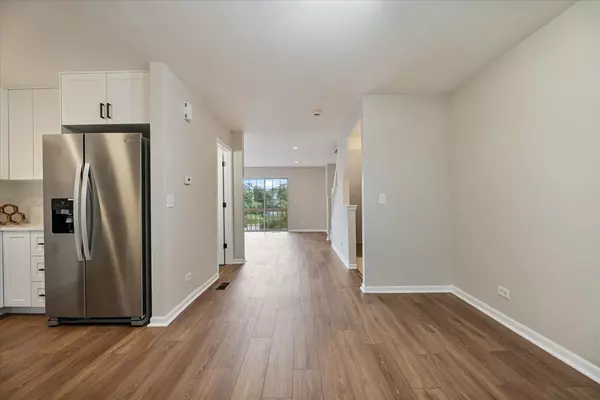$349,000
$325,000
7.4%For more information regarding the value of a property, please contact us for a free consultation.
838 W Saint Johns PL Palatine, IL 60067
2 Beds
2.5 Baths
1,666 SqFt
Key Details
Sold Price $349,000
Property Type Townhouse
Sub Type T3-Townhouse 3+ Stories
Listing Status Sold
Purchase Type For Sale
Square Footage 1,666 sqft
Price per Sqft $209
Subdivision Hickory Hill
MLS Listing ID 12076086
Sold Date 07/31/24
Bedrooms 2
Full Baths 2
Half Baths 1
HOA Fees $295/mo
Rental Info Yes
Year Built 1990
Annual Tax Amount $6,014
Tax Year 2022
Lot Dimensions 19X55
Property Description
Discover modern living in this beautifully renovated, move-in ready Townhome in Hickory Hill Subdivision. With two spacious upstairs bedrooms featuring cathedral ceilings and en-suite bathrooms, plus a versatile lower level for an office, extra bedroom, or family area, comfort is assured. The open-concept main floor includes a remodeled kitchen with stainless steel appliances, a dining area, and a cozy living room with a fireplace. Ample parking is available for residents and guests. Located in the Fremd High School district, this home is within walking distance to the Palatine Metra train, downtown shops, and restaurants, with easy access to expressways and Arlington Park. Don't miss out on this gem!
Location
State IL
County Cook
Area Palatine
Rooms
Basement None
Interior
Interior Features Vaulted/Cathedral Ceilings, Skylight(s)
Heating Natural Gas, Forced Air
Cooling Central Air
Fireplaces Number 1
Fireplaces Type Wood Burning, Gas Starter
Equipment Ceiling Fan(s)
Fireplace Y
Appliance Stainless Steel Appliance(s)
Laundry In Unit, Laundry Closet
Exterior
Exterior Feature Balcony
Parking Features Attached
Garage Spaces 1.0
Roof Type Asphalt
Building
Lot Description Common Grounds
Story 3
Sewer Public Sewer, Sewer-Storm
Water Public
New Construction false
Schools
Elementary Schools Stuart R Paddock Elementary Scho
Middle Schools Walter R Sundling Middle School
High Schools Wm Fremd High School
School District 15 , 15, 211
Others
HOA Fee Include Insurance,Exterior Maintenance,Lawn Care,Snow Removal
Ownership Fee Simple w/ HO Assn.
Special Listing Condition Standard
Pets Allowed Cats OK, Dogs OK
Read Less
Want to know what your home might be worth? Contact us for a FREE valuation!

Our team is ready to help you sell your home for the highest possible price ASAP

© 2024 Listings courtesy of MRED as distributed by MLS GRID. All Rights Reserved.
Bought with Phil Ciccarelli • Berkshire Hathaway HomeServices Chicago






