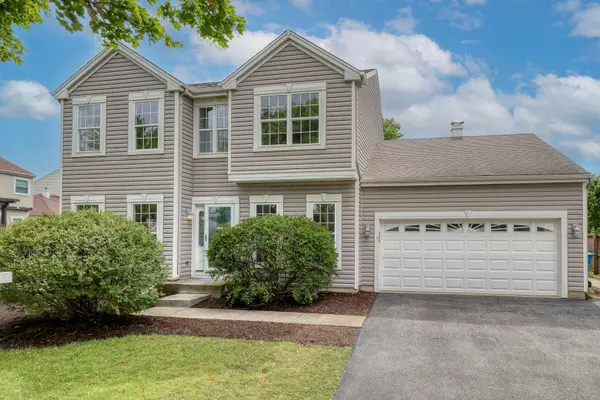$456,000
$435,000
4.8%For more information regarding the value of a property, please contact us for a free consultation.
203 Faircroft RD Bartlett, IL 60103
4 Beds
2.5 Baths
2,488 SqFt
Key Details
Sold Price $456,000
Property Type Single Family Home
Sub Type Detached Single
Listing Status Sold
Purchase Type For Sale
Square Footage 2,488 sqft
Price per Sqft $183
MLS Listing ID 12081315
Sold Date 08/01/24
Style Traditional
Bedrooms 4
Full Baths 2
Half Baths 1
HOA Fees $7/ann
Year Built 1993
Annual Tax Amount $9,532
Tax Year 2022
Lot Size 8,494 Sqft
Lot Dimensions 74X116X88X115
Property Description
Step into this inviting home featuring 4 bedrooms and 2.5 bathrooms, where modern updates and stylish finishes elevate the living experience. The kitchen is a culinary delight with new appliances, fresh quartzite counters, and sleek new flooring, creating a contemporary space for cooking and dining. Throughout the house, fresh paint and new lighting fixtures add a bright and airy feel, enhancing the overall ambiance. The bedrooms offer comfortable retreats, while the bathrooms showcase new counters and fixtures for a touch of luxury. The finished basement, complete with a bar for entertaining and additional space that could easily be transformed into a potential bedroom or versatile living area. Outside, the fenced-in yard provides privacy and space for outdoor enjoyment. With its blend of modern updates, functional layout, and inviting features, this house offers a perfect balance of style and comfort for homeowners looking for a contemporary living experience. Conveniently located on west side of Bartlett. Close to Rt2 5 and Rt 20 or minutes from growing Downtown Bartlett and the Train. Updates include NEW HVAC 2024, Flooring, Lighting, Electric/Lighting.
Location
State IL
County Cook
Area Bartlett
Rooms
Basement Full
Interior
Heating Natural Gas, Forced Air
Cooling Central Air
Fireplace N
Appliance Range, Microwave, Dishwasher, Refrigerator, Washer, Dryer, Disposal, Stainless Steel Appliance(s)
Exterior
Parking Features Attached
Garage Spaces 2.0
Community Features Park, Curbs, Sidewalks, Street Lights
Roof Type Asphalt
Building
Lot Description Sidewalks, Streetlights
Sewer Public Sewer
Water Public
New Construction false
Schools
Elementary Schools Nature Ridge Elementary School
Middle Schools Kenyon Woods Middle School
High Schools South Elgin High School
School District 46 , 46, 46
Others
HOA Fee Include Other
Ownership Fee Simple w/ HO Assn.
Special Listing Condition None
Read Less
Want to know what your home might be worth? Contact us for a FREE valuation!

Our team is ready to help you sell your home for the highest possible price ASAP

© 2025 Listings courtesy of MRED as distributed by MLS GRID. All Rights Reserved.
Bought with Jaina Patel • Real People Realty





