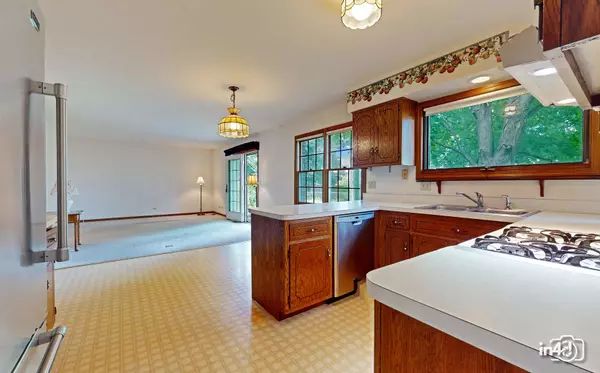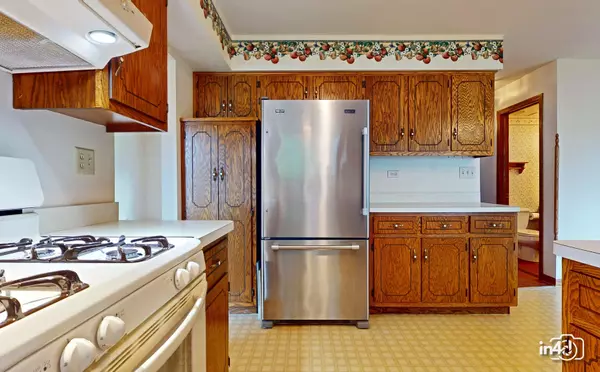$500,000
$545,000
8.3%For more information regarding the value of a property, please contact us for a free consultation.
1470 Heather LN Des Plaines, IL 60018
4 Beds
2.5 Baths
2,600 SqFt
Key Details
Sold Price $500,000
Property Type Single Family Home
Sub Type Detached Single
Listing Status Sold
Purchase Type For Sale
Square Footage 2,600 sqft
Price per Sqft $192
MLS Listing ID 12025432
Sold Date 07/30/24
Style Colonial
Bedrooms 4
Full Baths 2
Half Baths 1
Year Built 1985
Annual Tax Amount $7,679
Tax Year 2022
Lot Size 7,405 Sqft
Lot Dimensions 55X134
Property Description
Welcome home to this charming single-family home boasting 4 bedrooms, 2.5 bathrooms, and an attached 2.5 car garage. Nestled in a serene neighborhood, this inviting abode offers a seamless blend of comfort and functionality. As you step inside you are greeted by a foyer that leads you to a warm family room that is seamlessly connected to the kitchen, which is perfect for family gatherings and entertaining guests. A sliding door opens up to the patio, inviting you to enjoy the fenced in yard and large garden. The backyard also has a convenient shed which can be ideal for storing all your tools and gardening equipment. The first floor features a convenient mudroom with a washer and dryer, providing easy access to the attached garage. A spacious living room and dining room combo bathed in the sunlight from the home's large windows. In addition, there is a half bath on the first floor ensuring convenience for you and your guests. Upstairs there are four well-appointed bedrooms, each offering lots of closet space. The expansive primary suite boasts its own private bath, providing a peaceful retreat at the end of the day. Additionally, another large bedroom also enjoys its own dedicated bathroom. The home features a full basement with a workshop area and plumbing rough-in for an additional bathroom, the possibilities for customization are endless. Whether you see a home gym, theater or extra living space, this lower level offers you the possibility to tailor the space to your own needs. Don't miss the opportunity to make this home yours and enjoy the perfect blend of charm, comfort and convenience. Estate sale. Sold As-Is
Location
State IL
County Cook
Area Des Plaines
Rooms
Basement Partial
Interior
Heating Natural Gas, Forced Air
Cooling Central Air
Fireplace N
Appliance Range, Refrigerator, Washer, Dryer
Exterior
Exterior Feature Patio, Storms/Screens
Parking Features Attached
Garage Spaces 2.5
Building
Lot Description Fenced Yard, Garden
Sewer Public Sewer
Water Lake Michigan
New Construction false
Schools
Elementary Schools Forest Elementary School
Middle Schools Forest Elementary School
High Schools Maine West High School
School District 62 , 62, 207
Others
HOA Fee Include None
Ownership Fee Simple
Special Listing Condition None
Read Less
Want to know what your home might be worth? Contact us for a FREE valuation!

Our team is ready to help you sell your home for the highest possible price ASAP

© 2024 Listings courtesy of MRED as distributed by MLS GRID. All Rights Reserved.
Bought with Joanne DeMonte • Sebastian Co. Real Estate






