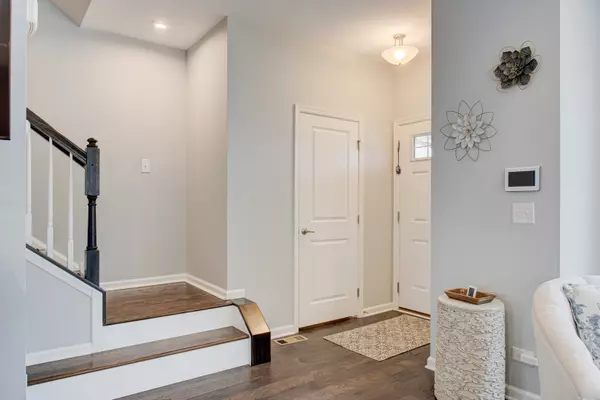$460,000
$449,000
2.4%For more information regarding the value of a property, please contact us for a free consultation.
13 Nicholas DR E Des Plaines, IL 60016
3 Beds
2.5 Baths
1,876 SqFt
Key Details
Sold Price $460,000
Property Type Townhouse
Sub Type Townhouse-TriLevel
Listing Status Sold
Purchase Type For Sale
Square Footage 1,876 sqft
Price per Sqft $245
MLS Listing ID 11986498
Sold Date 07/31/24
Bedrooms 3
Full Baths 2
Half Baths 1
HOA Fees $239/mo
Rental Info Yes
Year Built 2019
Tax Year 2022
Lot Dimensions 1000
Property Description
Finally a corner unit! Welcome home to this sun drenched, spacious and upgraded tri level townhome! This stunning home offers 3 bedrooms and 2.5 bathrooms with an attached 2 car garage in the highly desirable Buckingham Place subdivision! Not much builder grade here; the owner never stopped upgrading! This is a must see! Entire home features tons of natural light, high-end engineering wood floors through out the entire first and second levels. Real hardwood stairs, upgraded window treatments, top of the line custom closets, finished lower level, PLUS a flex space! Currently used for working out but can double as an office, entertainment room or craft room! Chefs dream Kitchen features white shaker cabinets, custom lighting, large center island, granite counters with tons of counter space, sleek white back splash and stainless steel appliances plus a balcony for your grill. Spacious master bedroom with huge walk in closet, attached bath and two additional ample size bedrooms. Second floor laundry room for your convenience and a common bath. Amazing location! Award-winning school district! In between downtown Des Plaines and downtown Mt. Prospect; you have so many options for dining, entertainment, transportation, recreation and easy access to highways and railway underpasses! Cumberland Metra stop just around the corner! Amenities and common areas include a beautiful playground, dog park and basketball courts.
Location
State IL
County Cook
Area Des Plaines
Rooms
Basement Walkout
Interior
Heating Natural Gas
Cooling Central Air
Fireplace N
Laundry In Unit, Laundry Closet
Exterior
Parking Features Attached
Garage Spaces 2.0
Building
Story 3
Sewer Public Sewer
Water Public
New Construction false
Schools
School District 62 , 62, 207
Others
HOA Fee Include Insurance,Exterior Maintenance,Lawn Care,Snow Removal
Ownership Fee Simple w/ HO Assn.
Special Listing Condition None
Pets Allowed Cats OK, Dogs OK
Read Less
Want to know what your home might be worth? Contact us for a FREE valuation!

Our team is ready to help you sell your home for the highest possible price ASAP

© 2024 Listings courtesy of MRED as distributed by MLS GRID. All Rights Reserved.
Bought with Whitney Wang • Prospect Equities Real Estate






