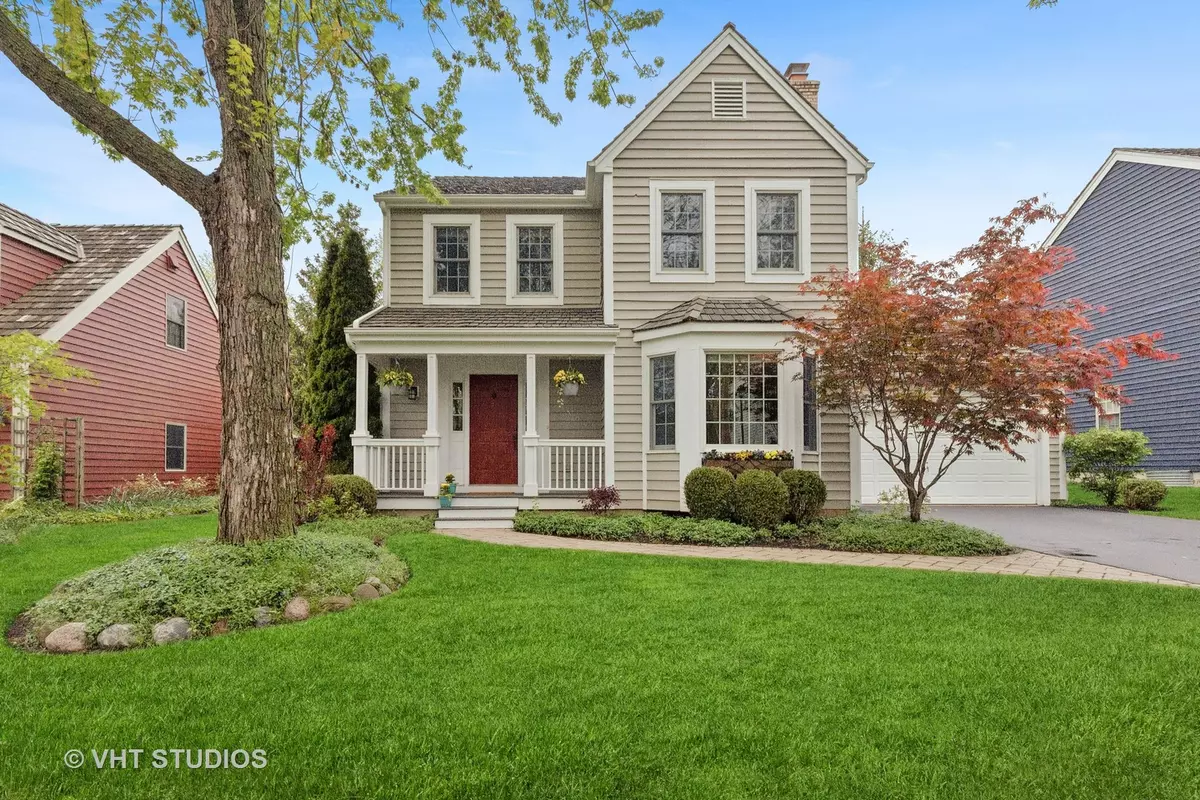$430,000
$399,900
7.5%For more information regarding the value of a property, please contact us for a free consultation.
4564 Covenant CT Gurnee, IL 60031
4 Beds
2.5 Baths
1,800 SqFt
Key Details
Sold Price $430,000
Property Type Single Family Home
Sub Type Detached Single
Listing Status Sold
Purchase Type For Sale
Square Footage 1,800 sqft
Price per Sqft $238
Subdivision Providence Village
MLS Listing ID 12048767
Sold Date 07/31/24
Style Traditional
Bedrooms 4
Full Baths 2
Half Baths 1
HOA Fees $12/ann
Year Built 1989
Annual Tax Amount $10,395
Tax Year 2023
Lot Dimensions 65X145
Property Description
Welcome home! Picture perfect, fully updated home nestled on an amazing cul-de-sac location in Gurnee's premier Providence Village neighborhood! Nothing to do here but unpack! Gleaming hardwood flooring greets you as you enter this tastefully decorated gem. The gorgeous custom kitchen with granite and stainless steel appliances is the heart of this home. Brand new carpeting on 2nd level! All baths updated! Replacement Anderson windows throughout! Fully finished basement with 4th bedroom. Crown molding, decorator paint colors & high profile baseboards are just a few custom details. Amazing outdoor living space! Over $50,000 just spent on the improvements here: stunning slate patio and walk way with lighting, new fence, re-graded back yard w/french drains to ensure a dry home! New sewer pipe to street! Walking distance to amazing park and pickleball courts. Close to shopping, tolll way and schools!
Location
State IL
County Lake
Area Gurnee
Rooms
Basement Full
Interior
Interior Features Hardwood Floors
Heating Natural Gas
Cooling Central Air
Fireplaces Number 1
Fireplaces Type Wood Burning
Equipment Humidifier, CO Detectors, Ceiling Fan(s), Sump Pump, Backup Sump Pump;
Fireplace Y
Appliance Range, Microwave, Dishwasher, Refrigerator, Washer, Dryer, Disposal, Stainless Steel Appliance(s)
Exterior
Parking Features Attached
Garage Spaces 2.0
Community Features Park, Curbs, Sidewalks, Street Lights, Street Paved
Building
Lot Description Cul-De-Sac, Fenced Yard, Outdoor Lighting
Sewer Public Sewer
Water Lake Michigan
New Construction false
Schools
Elementary Schools Woodland Elementary School
Middle Schools Woodland Middle School
High Schools Warren Township High School
School District 50 , 50, 121
Others
HOA Fee Include Other
Ownership Fee Simple
Special Listing Condition Corporate Relo
Read Less
Want to know what your home might be worth? Contact us for a FREE valuation!

Our team is ready to help you sell your home for the highest possible price ASAP

© 2024 Listings courtesy of MRED as distributed by MLS GRID. All Rights Reserved.
Bought with Kimberly Morales • Compass






