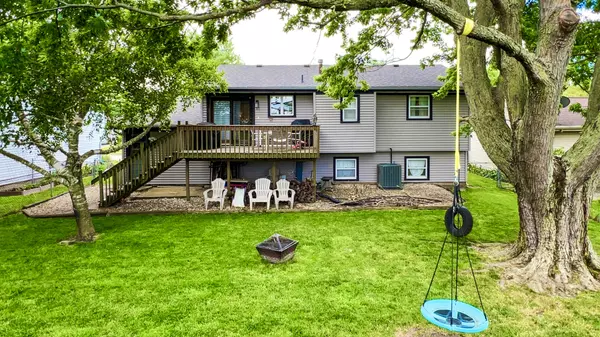$229,500
$229,500
For more information regarding the value of a property, please contact us for a free consultation.
2910 Winchester DR Bloomington, IL 61704
4 Beds
2.5 Baths
2,128 SqFt
Key Details
Sold Price $229,500
Property Type Single Family Home
Sub Type Detached Single
Listing Status Sold
Purchase Type For Sale
Square Footage 2,128 sqft
Price per Sqft $107
Subdivision Washington East
MLS Listing ID 12085750
Sold Date 07/31/24
Style Bi-Level
Bedrooms 4
Full Baths 2
Half Baths 1
Year Built 1976
Annual Tax Amount $3,303
Tax Year 2023
Lot Dimensions 62X125
Property Description
You'll find space and style plus major updates (including new roof in '22 and hvac in '21) throughout this well-maintained sharp multi-level home in Evergreen on Bloomington's coveted east side. Offering four bedrooms, three bathrooms, eat-in kitchen, two family rooms plus an oversized fully fenced private yard with no backyard neighbors! The main living level features a fresh, updated kitchen with newer stainless appliance suite (including refrigerator, range, microwave, double sink and dishwasher) plus plenty of eat-in dining table space and plenty of cabinets for storage. Updated farmhouse style wood laminate flooring guides you to the double slider for easy access to the raised back deck to enjoy evening sunsets! Primary suite features private bath with walk-in shower. Two additional bedrooms offer double closets and neutral soft carpeting. Easy access to separate full bathroom with shower/tub combo and updated vanity just great for guests! Bright family room floods the space with natural light from a beautiful bay window overlooking the manicured front lawn and opens to the dining area for easy entertaining. The lower level is surrounded by full-size garden windows for tons of natural light, a second expansive family room features newer wood laminate for durability and style, a fourth bedroom, office space and the third bathroom. Unfinished storage area with convenient interior access to the garage features updated HVAC, brand new water heater and utility sink. Location is everything with easy access to Veteran's Parkway, State Farm, the Constitution Trail, shops, schools and restaurants... Come see all this beauty has to offer!
Location
State IL
County Mclean
Area Bloomington
Rooms
Basement Full
Interior
Interior Features Wood Laminate Floors, In-Law Arrangement, First Floor Full Bath, Open Floorplan, Dining Combo, Drapes/Blinds, Workshop Area (Interior)
Heating Forced Air, Natural Gas
Cooling Central Air
Equipment Ceiling Fan(s), Water Heater-Gas
Fireplace N
Appliance Dishwasher, Refrigerator, Range, Washer, Dryer
Laundry Gas Dryer Hookup, Electric Dryer Hookup
Exterior
Exterior Feature Deck, Patio, Storms/Screens
Parking Features Attached
Garage Spaces 1.0
Community Features Park, Curbs, Sidewalks, Street Lights, Street Paved
Roof Type Asphalt
Building
Lot Description Fenced Yard, Landscaped, Mature Trees, Backs to Public GRND, Sidewalks, Streetlights
Sewer Public Sewer
Water Public
New Construction false
Schools
Elementary Schools Stevenson Elementary
Middle Schools Bloomington Jr High School
High Schools Bloomington High School
School District 87 , 87, 87
Others
HOA Fee Include None
Ownership Fee Simple
Special Listing Condition None
Read Less
Want to know what your home might be worth? Contact us for a FREE valuation!

Our team is ready to help you sell your home for the highest possible price ASAP

© 2025 Listings courtesy of MRED as distributed by MLS GRID. All Rights Reserved.
Bought with Cindy Eckols • RE/MAX Choice





