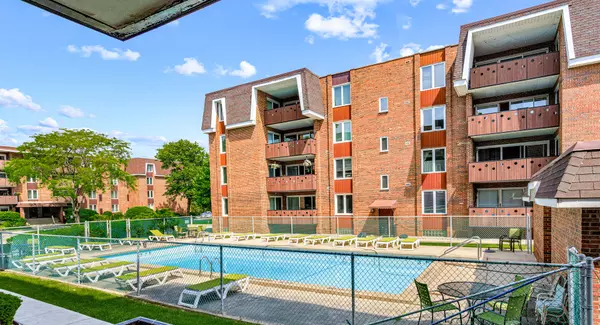$232,000
$236,000
1.7%For more information regarding the value of a property, please contact us for a free consultation.
129 S Spruce AVE #108 Wood Dale, IL 60191
2 Beds
2 Baths
1,500 SqFt
Key Details
Sold Price $232,000
Property Type Condo
Sub Type Condo
Listing Status Sold
Purchase Type For Sale
Square Footage 1,500 sqft
Price per Sqft $154
Subdivision Park Royal
MLS Listing ID 12049381
Sold Date 07/30/24
Bedrooms 2
Full Baths 2
HOA Fees $393/mo
Rental Info No
Year Built 1972
Annual Tax Amount $2,047
Tax Year 2023
Lot Dimensions COMMON
Property Description
Spacious 1,500 square feet 1st Floor Condo. Nice home that will shine like a diamond with some TLC. Great end unit with balcony and pool view and minimal neighbors. Garage parking under building plus an assigned lot space. Elevator building includes sauna room, party room, outdoor pool and storage area. Conveniently located with easy access to expressways, Metra, O'Hare and the entire world. Close to great shopping, restaurants and everything the surrounding area has to offer. Estate Sale, Transfers as-is.
Location
State IL
County Dupage
Area Wood Dale
Rooms
Basement None
Interior
Interior Features Elevator, First Floor Bedroom, Storage, Built-in Features
Heating Natural Gas
Cooling Central Air
Equipment Ceiling Fan(s)
Fireplace N
Appliance Range, Microwave, Dishwasher, Refrigerator
Exterior
Exterior Feature Balcony
Parking Features Attached
Garage Spaces 1.0
Amenities Available Coin Laundry, Elevator(s), Exercise Room, Storage, Party Room, Pool, Receiving Room, Sauna, Security Door Lock(s), In Ground Pool
Building
Story 4
Sewer Public Sewer
Water Lake Michigan, Public
New Construction false
Schools
Elementary Schools W A Johnson Elementary School
Middle Schools Blackhawk Middle School
High Schools Fenton High School
School District 2 , 2, 100
Others
HOA Fee Include Heat,Water,Gas,Parking,Insurance,Clubhouse,Exterior Maintenance,Lawn Care,Scavenger,Snow Removal
Ownership Condo
Special Listing Condition None
Pets Allowed Cats OK, Dogs OK
Read Less
Want to know what your home might be worth? Contact us for a FREE valuation!

Our team is ready to help you sell your home for the highest possible price ASAP

© 2025 Listings courtesy of MRED as distributed by MLS GRID. All Rights Reserved.
Bought with Lisa Kinlinger • Berkshire Hathaway HomeServices American Heritage





