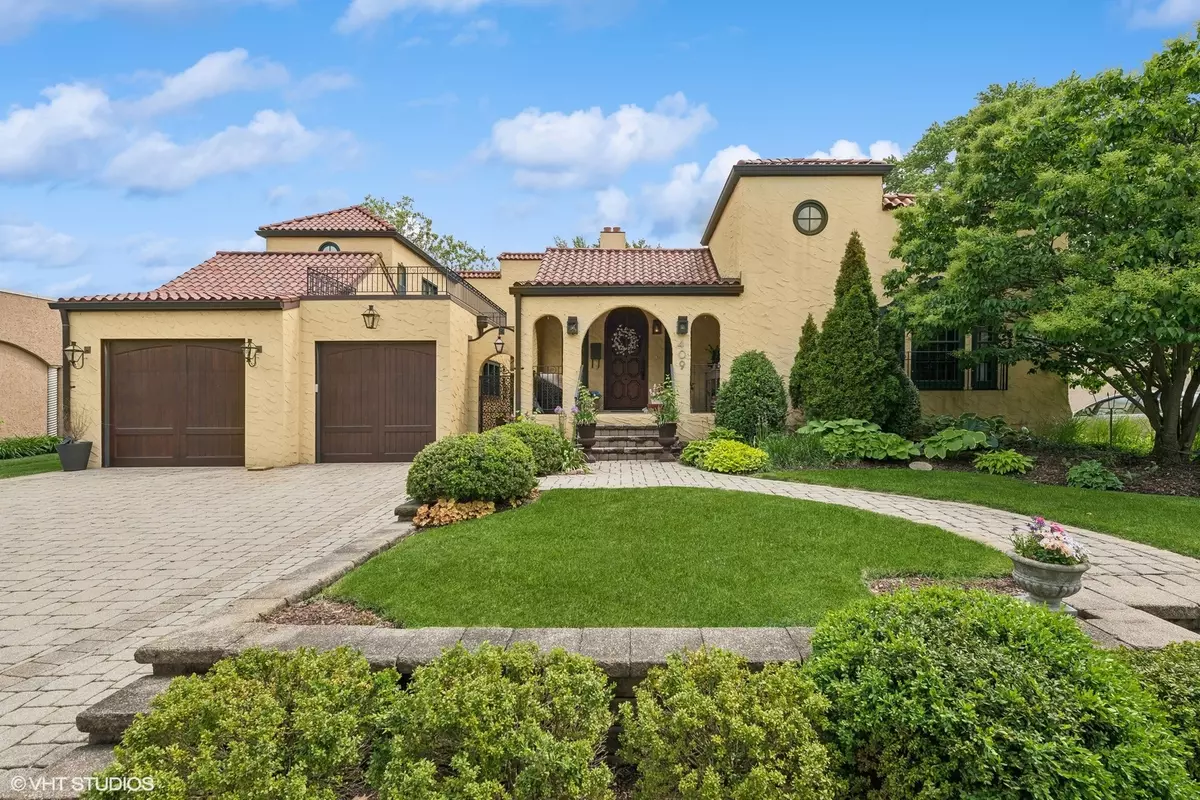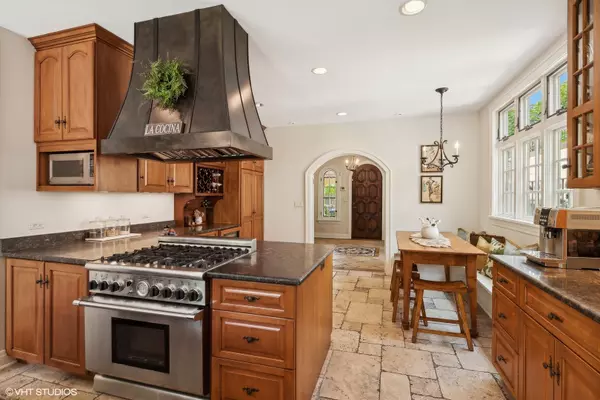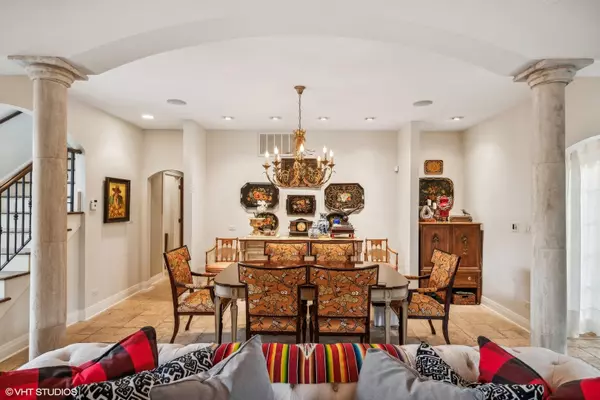$1,500,000
$1,650,000
9.1%For more information regarding the value of a property, please contact us for a free consultation.
409 S Mitchell AVE Elmhurst, IL 60126
5 Beds
4.5 Baths
5,867 SqFt
Key Details
Sold Price $1,500,000
Property Type Single Family Home
Sub Type Detached Single
Listing Status Sold
Purchase Type For Sale
Square Footage 5,867 sqft
Price per Sqft $255
MLS Listing ID 12053475
Sold Date 07/26/24
Style Mediterranean
Bedrooms 5
Full Baths 4
Half Baths 1
Year Built 1925
Annual Tax Amount $17,882
Tax Year 2023
Lot Dimensions 73X150
Property Description
As you first walk up to this 1920's LaFave built Spanish Hacienda, you are greeted by the Bevolo gas lanterns and inviting covered front porch. You are taken to another place inside with the countless solid barn beams, arched doorways, solid wood doors and beautiful architecture throughout each room. 15 sets of french doors open to every outdoor space. A private courtyard with a high end Campania fountain. 5 bedrooms, 4.5 baths. 5 fireplaces. Barrel ceilings. Radiant heated floors throughout this home, courtyard and 3 car tandem garage. Every detail here was carefully thought out. New half bath and laundry/mudroom added in 2020. New copper roof covered outdoor dining area and added copper roof accents and downspouts 2021. 5 Original windows have new custom built storms 2022. 12 trees added for privacy & new raised steel flowerbed with yellow magnolia tree 2021. Stainless steel appliances in this huge flowing gourmet kitchen. Refrigerator and dishwasher are new 2023. Endless storage in 2 basements. This home is an entertainers dream with multiple seating areas with brick paver patio and gorgeous outdoor fireplace for those chilly nights. You will feel like you are on vacation living here. Cedar stained fence added in 2019. Walk to town, Spring rd district, schools and Wilder park. Large brick paver driveway for lots of cars to park during Elmhurst parades and football games.
Location
State IL
County Dupage
Area Elmhurst
Rooms
Basement Full
Interior
Interior Features Vaulted/Cathedral Ceilings, Hardwood Floors, Heated Floors, First Floor Bedroom, In-Law Arrangement, First Floor Laundry, First Floor Full Bath, Built-in Features, Walk-In Closet(s), Ceiling - 10 Foot, Beamed Ceilings, Open Floorplan, Some Carpeting, Special Millwork, Some Window Treatment, Atrium Door(s), Drapes/Blinds, Granite Counters, Separate Dining Room, Plaster
Heating Natural Gas, Radiant
Cooling Space Pac, Geothermal
Fireplaces Number 4
Fireplaces Type Wood Burning, Electric, Gas Starter, Heatilator, Masonry, More than one
Fireplace Y
Appliance Range, Microwave, Dishwasher, High End Refrigerator, Bar Fridge, Washer, Dryer, Disposal, Stainless Steel Appliance(s), Wine Refrigerator, Range Hood, Front Controls on Range/Cooktop, Gas Cooktop, Gas Oven
Laundry Gas Dryer Hookup, Sink
Exterior
Exterior Feature Balcony, Patio, Porch, Brick Paver Patio, Storms/Screens
Parking Features Attached
Garage Spaces 3.0
Community Features Park, Pool, Tennis Court(s), Curbs, Sidewalks, Street Lights, Street Paved
Roof Type Other
Building
Lot Description Fenced Yard, Landscaped, Mature Trees, Sidewalks, Streetlights, Wood Fence
Sewer Public Sewer, Sewer-Storm
Water Lake Michigan, Public
New Construction false
Schools
Elementary Schools Hawthorne Elementary School
High Schools York Community High School
School District 205 , 205, 205
Others
HOA Fee Include None
Ownership Fee Simple
Special Listing Condition None
Read Less
Want to know what your home might be worth? Contact us for a FREE valuation!

Our team is ready to help you sell your home for the highest possible price ASAP

© 2025 Listings courtesy of MRED as distributed by MLS GRID. All Rights Reserved.
Bought with Christine Cutrone • Berkshire Hathaway HomeServices Chicago





