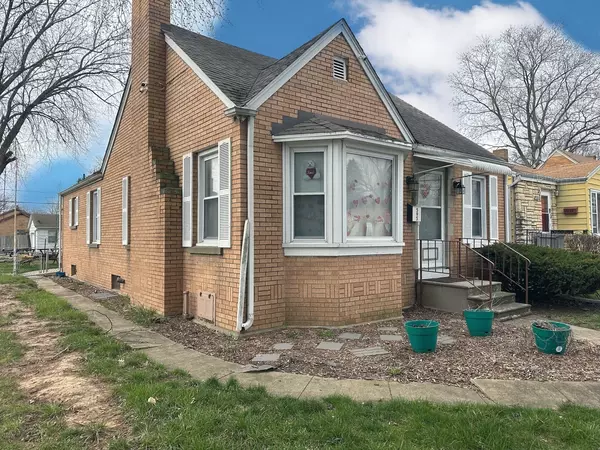$157,500
$165,000
4.5%For more information regarding the value of a property, please contact us for a free consultation.
595 S Fraser AVE Kankakee, IL 60901
3 Beds
1.5 Baths
1,420 SqFt
Key Details
Sold Price $157,500
Property Type Single Family Home
Sub Type Detached Single
Listing Status Sold
Purchase Type For Sale
Square Footage 1,420 sqft
Price per Sqft $110
Subdivision West Kankakee
MLS Listing ID 12011453
Sold Date 07/22/24
Style Traditional
Bedrooms 3
Full Baths 1
Half Baths 1
Year Built 1943
Annual Tax Amount $5,163
Tax Year 2022
Lot Size 7,518 Sqft
Lot Dimensions 50X150
Property Description
West Kankakee mostly brick home with large 3 bedrooms and 2 baths. The kitchen has beautiful cabinetry. The remodeled main floor bathroom has a large shower (no tub) and is surrounded with ceramic tile. The first floor bedrooms have original hardwood flooring. Also, there is original trim to add to the charm. The spacious living includes a brick fireplace and many windows. Most all Windows in the home are vinyl thermal windows. The first floor master bedroom has a great tandem room, perfect for an office or nursery. Upstairs has a family room and the 3rd bedroom. The basement includes a toilet, shower and a sink. New roof in 2017. Enjoy the corner lot and the fenced in yard. Call to schedule your showing.
Location
State IL
County Kankakee
Area Kankakee
Zoning SINGL
Rooms
Basement Full
Interior
Interior Features Hardwood Floors, Wood Laminate Floors, First Floor Bedroom, First Floor Full Bath
Heating Natural Gas, Forced Air
Cooling Central Air, Window/Wall Unit - 1
Fireplaces Number 1
Fireplaces Type Wood Burning, Attached Fireplace Doors/Screen
Equipment TV-Cable, Ceiling Fan(s)
Fireplace Y
Appliance Range, Microwave, Dishwasher, Refrigerator, Disposal
Exterior
Exterior Feature Patio, Storms/Screens
Parking Features Detached
Garage Spaces 1.0
Community Features Curbs, Sidewalks, Street Lights, Street Paved
Roof Type Asphalt
Building
Lot Description Corner Lot, Fenced Yard
Sewer Public Sewer
Water Public
New Construction false
Schools
School District 111 , 111, 111
Others
HOA Fee Include None
Ownership Fee Simple
Special Listing Condition None
Read Less
Want to know what your home might be worth? Contact us for a FREE valuation!

Our team is ready to help you sell your home for the highest possible price ASAP

© 2025 Listings courtesy of MRED as distributed by MLS GRID. All Rights Reserved.
Bought with Hader Tauler • Century 21 Circle





