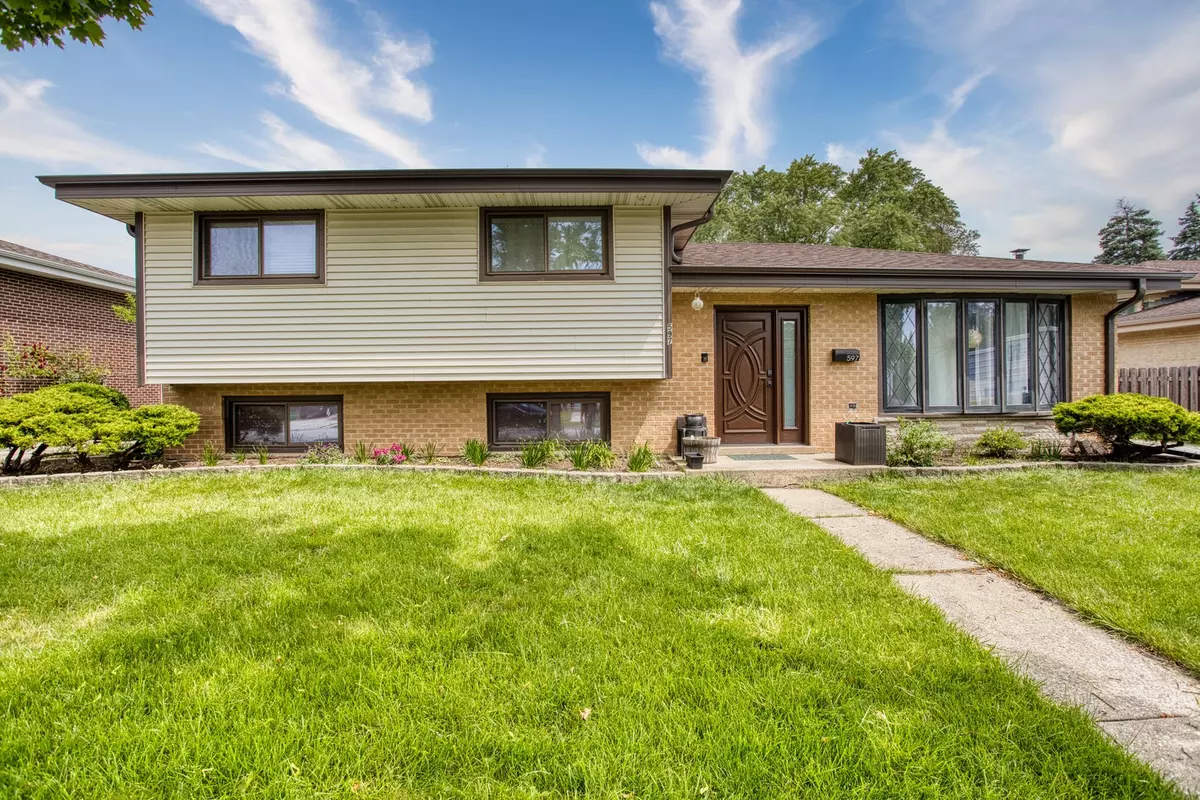$425,000
$415,000
2.4%For more information regarding the value of a property, please contact us for a free consultation.
597 Forest Preserve DR Wood Dale, IL 60191
3 Beds
2 Baths
1,650 SqFt
Key Details
Sold Price $425,000
Property Type Single Family Home
Sub Type Detached Single
Listing Status Sold
Purchase Type For Sale
Square Footage 1,650 sqft
Price per Sqft $257
MLS Listing ID 12076226
Sold Date 07/26/24
Style Bi-Level
Bedrooms 3
Full Baths 2
Year Built 1964
Annual Tax Amount $6,561
Tax Year 2023
Lot Size 8,319 Sqft
Lot Dimensions 67X124
Property Description
This move-in ready split-level home has both a stylish and convenient living space. Featuring three bedrooms, two full bathrooms, and an open-concept kitchen with quartz countertops, stainless steel appliances, this home has it all. The dining room and living room boast built-in shelving and bay windows, providing abundant natural light. The lower level includes a cozy family room with a stone fireplace, a full bath, laundry room, yard access, and crawl space storage. The fenced yard is designed for entertaining, with a deck, and a two-car detached garage. Modern amenities include new hardwood flooring, a washer and dryer. Located just 5 minutes from the Itasca Metra Station, 10 minutes from major highways, and 20 minutes from O'Hare Airport, this home is also near schools, grocery stores, parks, and more. Recent upgrades include a new roof, gutters, and leaf guards in 2024, a new furnace in 2020, a refinished deck in 2023, and a refinished basement in 2021.
Location
State IL
County Dupage
Area Wood Dale
Rooms
Basement English
Interior
Interior Features Hardwood Floors
Heating Natural Gas
Cooling Central Air
Fireplaces Number 1
Fireplace Y
Appliance Range, Microwave, Dishwasher, Refrigerator, Washer, Dryer, Disposal
Laundry Gas Dryer Hookup, In Unit, Sink
Exterior
Exterior Feature Deck
Parking Features Detached
Garage Spaces 2.0
Community Features Sidewalks, Street Lights
Roof Type Asphalt
Building
Sewer Public Sewer
Water Public
New Construction false
Schools
High Schools Addison Trail High School
School District 4 , 4, 88
Others
HOA Fee Include None
Ownership Fee Simple
Special Listing Condition None
Read Less
Want to know what your home might be worth? Contact us for a FREE valuation!

Our team is ready to help you sell your home for the highest possible price ASAP

© 2025 Listings courtesy of MRED as distributed by MLS GRID. All Rights Reserved.
Bought with Erick Matos • RE/MAX LOYALTY





