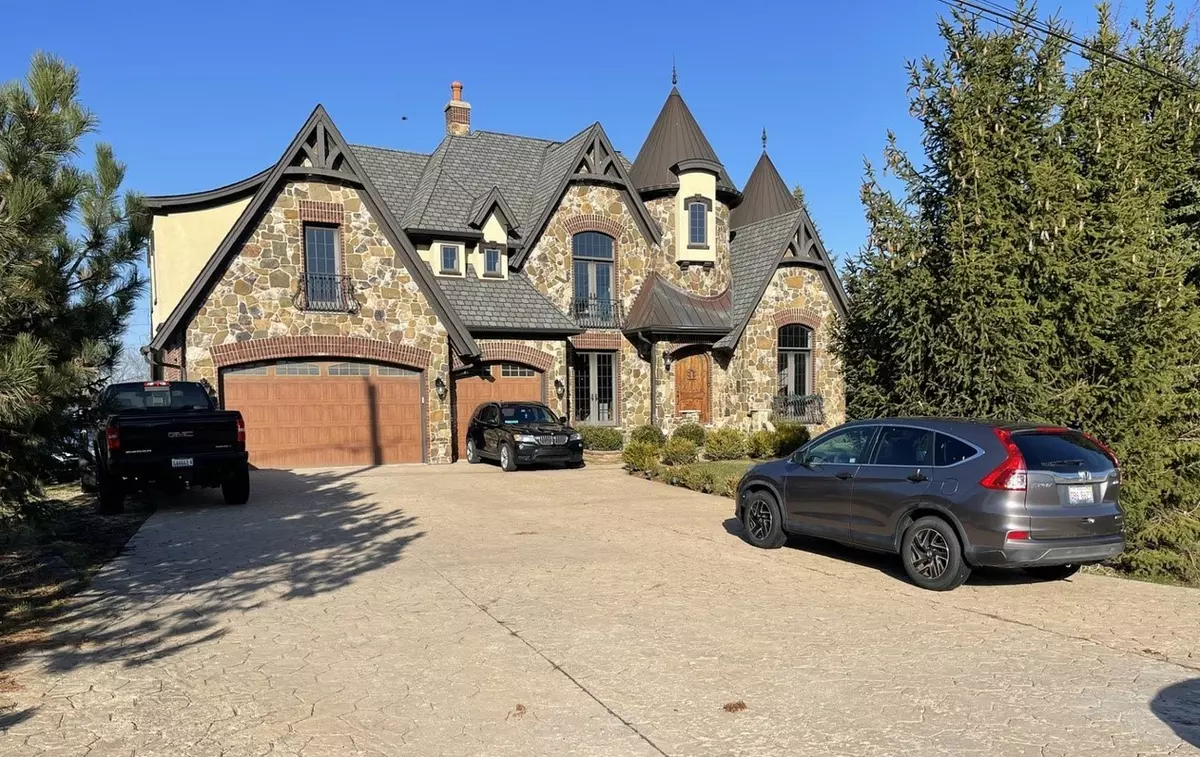$855,000
$879,900
2.8%For more information regarding the value of a property, please contact us for a free consultation.
14050 Cokes RD Homer Glen, IL 60491
6 Beds
4.5 Baths
3,800 SqFt
Key Details
Sold Price $855,000
Property Type Single Family Home
Sub Type Detached Single
Listing Status Sold
Purchase Type For Sale
Square Footage 3,800 sqft
Price per Sqft $225
MLS Listing ID 12050114
Sold Date 07/26/24
Bedrooms 6
Full Baths 4
Half Baths 1
Year Built 2010
Annual Tax Amount $16,565
Tax Year 2022
Lot Size 0.700 Acres
Lot Dimensions 100X300
Property Description
One of a kind luxury home in Homer Glen. This beautiful estate was custom designed and built in 2010. Be impressed with the access to covered path with fireplace right out of the kitchen. Mud room next to garage with tons of storage space. The second floor has 4 bedrooms all with walk-in closets, high ceilings and large windows and lots of natural sunlight, and 3 bathrooms. Hardwood floors throughout. Huge yard with workshop in the rear of property. Conveniently located, this exceptional residence is only minutes away from highway 355. Move right in and start enjoying everything it has to offer.
Location
State IL
County Will
Area Homer Glen
Rooms
Basement Full
Interior
Interior Features Vaulted/Cathedral Ceilings, Bar-Dry, Hardwood Floors, Wood Laminate Floors, Heated Floors, Second Floor Laundry
Heating Natural Gas, Forced Air, Steam, Sep Heating Systems - 2+, Indv Controls
Cooling Central Air
Fireplaces Number 3
Fireplaces Type Wood Burning, Gas Starter
Equipment Humidifier, Water-Softener Owned, Central Vacuum, TV-Cable, TV-Dish, TV Antenna, Security System, Intercom, CO Detectors, Ceiling Fan(s), Fan-Attic Exhaust, Fan-Whole House, Sump Pump, Sprinkler-Lawn, Air Exchanger
Fireplace Y
Appliance Double Oven, Microwave, Dishwasher, Refrigerator, Bar Fridge, Washer, Dryer, Disposal, Cooktop
Exterior
Exterior Feature Balcony, Deck, Patio, Dog Run, Outdoor Grill, Fire Pit, Workshop
Parking Features Attached
Garage Spaces 3.0
Community Features Park, Pool, Stable(s), Horse-Riding Area, Horse-Riding Trails, Lake
Roof Type Asphalt,Metal
Building
Lot Description Channel Front
Sewer Septic-Mechanical
Water Private Well
New Construction false
Schools
Elementary Schools Reed Elementary School
Middle Schools Oak Prairie Junior High School
High Schools Lockport Township High School
School District 92 , 92, 205
Others
HOA Fee Include None
Ownership Fee Simple
Special Listing Condition None
Read Less
Want to know what your home might be worth? Contact us for a FREE valuation!

Our team is ready to help you sell your home for the highest possible price ASAP

© 2024 Listings courtesy of MRED as distributed by MLS GRID. All Rights Reserved.
Bought with Cupertino Quintana • CM Realtors






