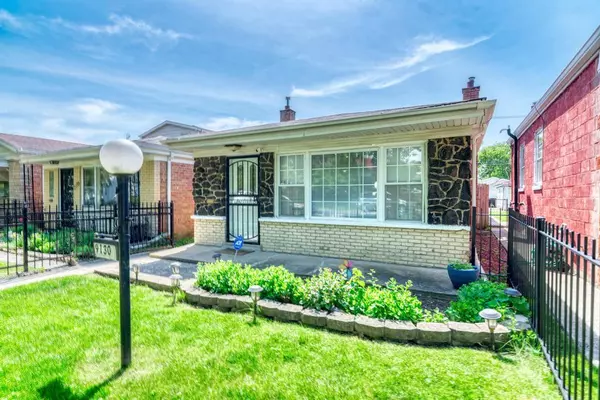$255,000
$259,000
1.5%For more information regarding the value of a property, please contact us for a free consultation.
9130 S NORMAL AVE Chicago, IL 60620
3 Beds
2 Baths
1,110 SqFt
Key Details
Sold Price $255,000
Property Type Single Family Home
Sub Type Detached Single
Listing Status Sold
Purchase Type For Sale
Square Footage 1,110 sqft
Price per Sqft $229
MLS Listing ID 12073629
Sold Date 07/26/24
Style Tri-Level
Bedrooms 3
Full Baths 2
Year Built 1963
Annual Tax Amount $2,030
Tax Year 2022
Lot Size 3,123 Sqft
Lot Dimensions 25 X 125
Property Sub-Type Detached Single
Property Description
Welcome home to your spacious and open floor plan in Washington Heights!! This charming split level home offers a blend of comfort and modern design. It features cathedral ceilings in the kitchen and dining room combo. Come equipped with three bedrooms, two bathrooms, and a finished basement w/dry bar for additional entertainment, and separate laundry room. Previously rehabbed and well maintained with decently sized bedrooms and closet space. Open kitchen with SS appliances, 42 inch cabinets, oversized island, and granite countertops! Updated bathrooms with ceramic tiles, glass showers, jacuzzi tubs, and more! Two-Car Garage with new garage doors, fenced backyard, and patio. Newer mechanicals, furnace + HWT + AC. Schedule your showing today, you don't want to miss this home!!
Location
State IL
County Cook
Area Chi - Washington Heights
Rooms
Basement Full
Interior
Interior Features Vaulted/Cathedral Ceilings, Bar-Dry, Hardwood Floors
Heating Natural Gas
Cooling Central Air
Equipment Ceiling Fan(s)
Fireplace N
Appliance Range, Microwave, Dishwasher, Refrigerator, Stainless Steel Appliance(s)
Laundry Sink
Exterior
Exterior Feature Patio
Parking Features Detached
Garage Spaces 2.0
Community Features Park
Building
Sewer Public Sewer
Water Public
New Construction false
Schools
School District 299 , 299, 299
Others
HOA Fee Include None
Ownership Fee Simple
Special Listing Condition None
Read Less
Want to know what your home might be worth? Contact us for a FREE valuation!

Our team is ready to help you sell your home for the highest possible price ASAP

© 2025 Listings courtesy of MRED as distributed by MLS GRID. All Rights Reserved.
Bought with Jennifer Rufus-Webb • New Chapter Real Estate





