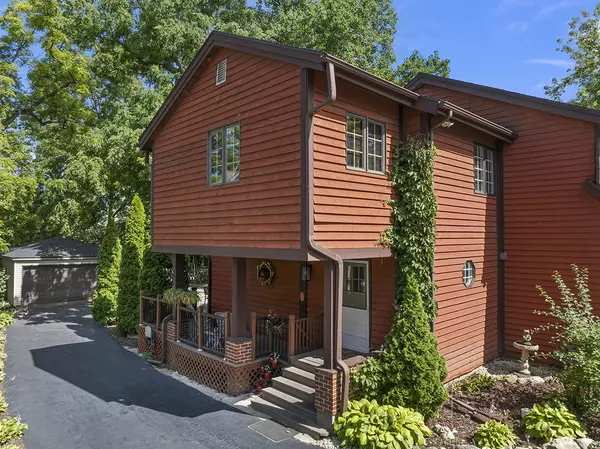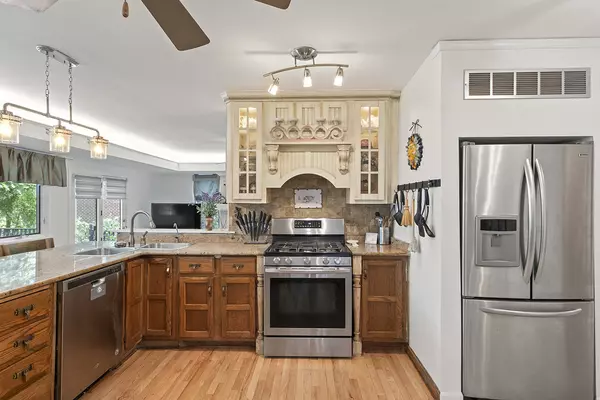$638,000
$599,900
6.4%For more information regarding the value of a property, please contact us for a free consultation.
2640 Benton ST Palatine, IL 60067
4 Beds
3 Baths
2,774 SqFt
Key Details
Sold Price $638,000
Property Type Single Family Home
Sub Type Detached Single
Listing Status Sold
Purchase Type For Sale
Square Footage 2,774 sqft
Price per Sqft $229
MLS Listing ID 12068904
Sold Date 07/25/24
Bedrooms 4
Full Baths 2
Half Baths 2
Year Built 1992
Annual Tax Amount $12,638
Tax Year 2023
Lot Size 0.550 Acres
Lot Dimensions 291X80X291X80
Property Description
Welcome to 2640 Benton St, Palatine, IL 60067, an exquisite 4-bedroom, 2.2-bathroom custom-built home situated on a professionally maintained 0.55-acre lot. Built in 1995, this 2,774 square foot residence plus basement offers an open-concept main level featuring custom ceilings and skylights that flood the space with natural light. The kitchen has a magnitude of features to provide comfort and ease for the chef and guests - seating at the peninsula, granite countertops, custom Amish made cabinetry, SS appliances, decorative built in storage and that all faces the expansive backyard entertaining with wrap around porch and multi-level deck. The dining area, adorned with skylights, provides a bright and welcoming atmosphere perfect for gatherings. Relax in the family room that has the wood burning fireplace and double doors to one side of the deck. The upper level boasts three generous bedrooms, including a luxurious primary suite, and an open flex space ideal for an office or additional family room. The full basement (partially finished) adds extra living space with a fourth bedroom, a half bath, and versatile areas suitable for a rec room, home office, or workout room. Expanding on the secret garden outside, enjoy the serene, child- and pet-friendly backyard featuring a deck, stone paver patio, picnic area, and firepit area. The property includes a detached 2.5-car garage and two sheds, providing ample storage and convenience. Located in the desirable Palatine Estates, this home is close to award-winning schools-Willow Bend Elementary, Plum Grove Junior High, and Fremd High School-as well as shopping, dining, and entertainment options. This property offers the perfect blend of luxury, comfort, and convenience for an active lifestyle. Don't miss the opportunity to make this stunning home yours. Schedule a viewing today and experience the beauty and comfort of 2640 Benton St firsthand.
Location
State IL
County Cook
Area Palatine
Rooms
Basement Full
Interior
Interior Features Skylight(s), Hardwood Floors, Second Floor Laundry, Built-in Features, Walk-In Closet(s), Bookcases, Open Floorplan, Some Carpeting, Some Window Treatment, Drapes/Blinds, Granite Counters
Heating Natural Gas
Cooling Central Air
Fireplaces Number 1
Fireplaces Type Wood Burning, Gas Starter
Equipment CO Detectors, Ceiling Fan(s), Sump Pump, Security Cameras
Fireplace Y
Appliance Range, Microwave, Dishwasher, Refrigerator, Bar Fridge, Washer, Dryer, Stainless Steel Appliance(s)
Laundry In Unit
Exterior
Exterior Feature Deck, Storms/Screens, Fire Pit
Parking Features Detached
Garage Spaces 2.5
Community Features Curbs, Street Lights, Street Paved
Roof Type Asphalt
Building
Lot Description Landscaped, Mature Trees
Sewer Public Sewer
Water Public
New Construction false
Schools
Elementary Schools Willow Bend Elementary School
Middle Schools Plum Grove Middle School
High Schools Wm Fremd High School
School District 15 , 15, 211
Others
HOA Fee Include None
Ownership Fee Simple
Special Listing Condition None
Read Less
Want to know what your home might be worth? Contact us for a FREE valuation!

Our team is ready to help you sell your home for the highest possible price ASAP

© 2025 Listings courtesy of MRED as distributed by MLS GRID. All Rights Reserved.
Bought with Sean Barkstrom • Brickside Realty





