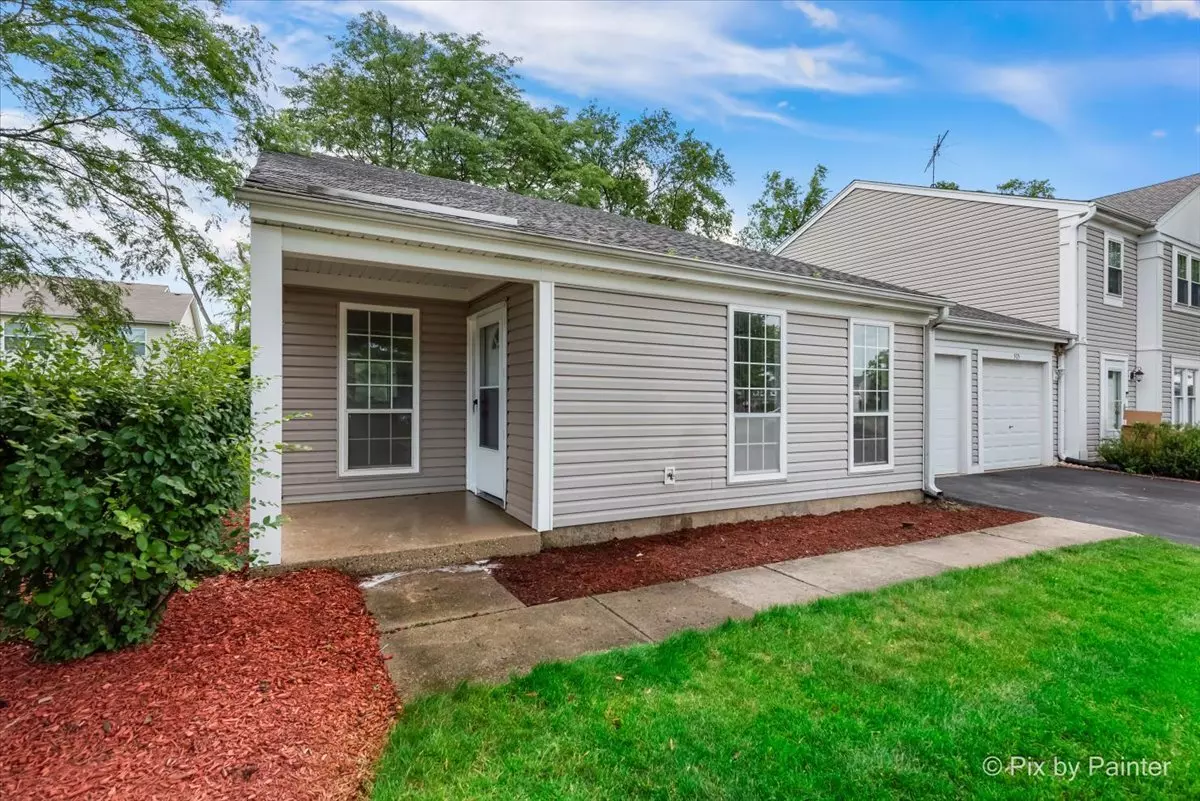$329,579
$300,000
9.9%For more information regarding the value of a property, please contact us for a free consultation.
579 Westminster CIR Roselle, IL 60172
3 Beds
2 Baths
1,326 SqFt
Key Details
Sold Price $329,579
Property Type Townhouse
Sub Type Townhouse-2 Story
Listing Status Sold
Purchase Type For Sale
Square Footage 1,326 sqft
Price per Sqft $248
Subdivision Waterbury
MLS Listing ID 12083327
Sold Date 07/24/24
Bedrooms 3
Full Baths 2
HOA Fees $217/mo
Rental Info Yes
Year Built 1977
Annual Tax Amount $4,486
Tax Year 2023
Lot Dimensions 2614
Property Description
You won't want to miss this stylishly updated 3 bed, 2 bath end unit townhome in desirable Waterbury. Built with attention to detail in mind, you'll experience the privacy and tranquility of a single family home as there are no shared walls within the living space. You'll love the stunning kitchen with new cabinetry, quartz counters, ss appliances including a wine fridge, and custom tiled backsplash. The immediately adjacent dining room has sliders to one of two spectacular outdoor spaces making entertaining a breeze. Open concept design and a functional layout make this home perfect for flexible living and offers a main level primary bedroom with ample closet space and fabulous custom ensuite full bath. Dramatic two-story living room with vaulted ceilings and sweeping staircase. Upstairs are 2 additional large bedrooms, one with a private balcony and a 2nd extravagantly remodeled full bath. Attached one car garage and low HOA covering exterior maintenance. Well rated Lake Park school district and close proximity to schools, parks, shopping, restaurants, the metra, 20 and 390 make this home a perfect "10"!
Location
State IL
County Dupage
Area Keeneyville / Roselle
Rooms
Basement None
Interior
Interior Features Vaulted/Cathedral Ceilings, First Floor Bedroom, First Floor Laundry, First Floor Full Bath
Heating Natural Gas, Forced Air
Cooling Central Air
Equipment CO Detectors, Ceiling Fan(s)
Fireplace N
Appliance Range, Microwave, Dishwasher, Refrigerator, Wine Refrigerator
Exterior
Exterior Feature Balcony, Patio, End Unit
Parking Features Attached
Garage Spaces 1.0
Building
Story 2
Sewer Public Sewer
Water Public
New Construction false
Schools
School District 20 , 20, 108
Others
HOA Fee Include Insurance,Exterior Maintenance,Lawn Care,Snow Removal
Ownership Fee Simple w/ HO Assn.
Special Listing Condition None
Read Less
Want to know what your home might be worth? Contact us for a FREE valuation!

Our team is ready to help you sell your home for the highest possible price ASAP

© 2024 Listings courtesy of MRED as distributed by MLS GRID. All Rights Reserved.
Bought with Lesley Veil • Gold Lion Realty, Inc.






