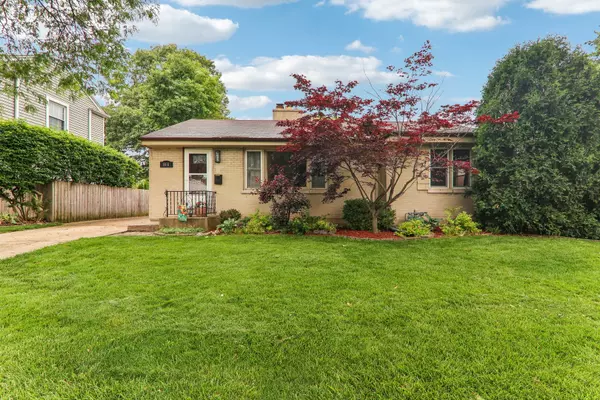$395,000
$395,000
For more information regarding the value of a property, please contact us for a free consultation.
860 S 2nd AVE Des Plaines, IL 60016
3 Beds
2 Baths
1,136 SqFt
Key Details
Sold Price $395,000
Property Type Single Family Home
Sub Type Detached Single
Listing Status Sold
Purchase Type For Sale
Square Footage 1,136 sqft
Price per Sqft $347
MLS Listing ID 12032175
Sold Date 07/24/24
Style Ranch
Bedrooms 3
Full Baths 2
Year Built 1950
Annual Tax Amount $7,461
Tax Year 2022
Lot Size 7,405 Sqft
Lot Dimensions 7425
Property Description
Welcome to this spacious all brick ranch style home in a charming part of Des Plaines ! Beautiful hardwood floors throughout the main level. Large living room/dining room combo with a cozy fireplace. Updated kitchen with granite countertops and stainless steel appliances. 3 good size bedrooms and 2 full baths (one large bathroom in the basement). Full finished basement with additional bedroom/office, fireplace and a spacious laundry room. Enjoy your screened porch and a large backyard for entertaining. 1 car detached garage. Amazing location ! Close to downtown Des Plaines, Metra, shopping and dining. Some recent updates: Furnace 2019, Water Heater 2018, Stove 2018, Dishwasher 2020, Garbage Disposal 2023, Garage door lift 2023, reglazed windows 2024, Fresh paint 2024. Do not miss this home !
Location
State IL
County Cook
Area Des Plaines
Rooms
Basement Full
Interior
Interior Features Hardwood Floors
Heating Natural Gas, Forced Air
Cooling Central Air
Fireplaces Number 2
Fireplaces Type Wood Burning, Gas Log
Equipment CO Detectors, Ceiling Fan(s)
Fireplace Y
Appliance Range, Microwave, Dishwasher, Refrigerator, Disposal
Laundry Gas Dryer Hookup, In Unit, Sink
Exterior
Exterior Feature Porch Screened
Parking Features Detached
Garage Spaces 1.0
Community Features Park, Curbs, Sidewalks, Street Lights, Street Paved
Roof Type Asphalt
Building
Sewer Public Sewer
Water Lake Michigan, Public
New Construction false
Schools
Elementary Schools Forest Elementary School
Middle Schools Algonquin Middle School
High Schools Maine West High School
School District 62 , 62, 207
Others
HOA Fee Include None
Ownership Fee Simple
Special Listing Condition None
Read Less
Want to know what your home might be worth? Contact us for a FREE valuation!

Our team is ready to help you sell your home for the highest possible price ASAP

© 2024 Listings courtesy of MRED as distributed by MLS GRID. All Rights Reserved.
Bought with Chinonyerem Ononogbu • eXp Realty, LLC






