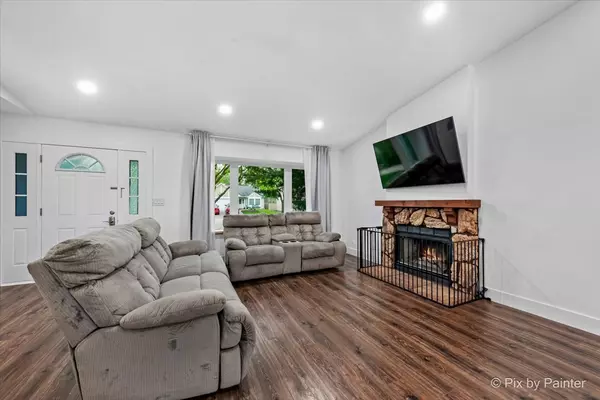$340,000
$335,000
1.5%For more information regarding the value of a property, please contact us for a free consultation.
1174 Concord DR Elgin, IL 60120
3 Beds
1.5 Baths
1,350 SqFt
Key Details
Sold Price $340,000
Property Type Single Family Home
Sub Type Detached Single
Listing Status Sold
Purchase Type For Sale
Square Footage 1,350 sqft
Price per Sqft $251
Subdivision Summerhill
MLS Listing ID 12070845
Sold Date 07/15/24
Style Ranch
Bedrooms 3
Full Baths 1
Half Baths 1
Year Built 1989
Annual Tax Amount $6,500
Tax Year 2022
Lot Size 6,420 Sqft
Lot Dimensions 60X120
Property Description
Step into luxury and modernity in this completely updated ranch-style home, where every detail has been meticulously crafted to offer the pinnacle of comfort and style. This home has undergone a transformation, boasting a brand-new roof that adds both durability and aesthetic appeal to the exterior. New windows throughout flood the interior with natural light, enhancing the spaciousness and beauty of every room. Experience year-round comfort with a new furnace and air conditioning system. But the upgrades don't stop there-step outside into your own private oasis with an above-ground pool, perfect for enjoying sunny days and creating lasting memories with family and friends. From the moment you enter, you'll be captivated by the seamless blend of modern updates and timeless charm. Don't miss your chance to experience the epitome of luxury living in this completely updated ranch. Welcome Home!
Location
State IL
County Cook
Area Elgin
Rooms
Basement None
Interior
Interior Features Vaulted/Cathedral Ceilings, Skylight(s), First Floor Bedroom, First Floor Laundry, First Floor Full Bath
Heating Natural Gas, Forced Air
Cooling Central Air
Fireplaces Number 1
Fireplaces Type Gas Log
Fireplace Y
Appliance Range, Refrigerator, Washer, Dryer
Exterior
Parking Features Attached
Garage Spaces 2.0
Community Features Park
Roof Type Asphalt
Building
Sewer Public Sewer
Water Public
New Construction false
Schools
School District 46 , 46, 46
Others
HOA Fee Include None
Ownership Fee Simple
Special Listing Condition None
Read Less
Want to know what your home might be worth? Contact us for a FREE valuation!

Our team is ready to help you sell your home for the highest possible price ASAP

© 2024 Listings courtesy of MRED as distributed by MLS GRID. All Rights Reserved.
Bought with Juan Ignacio Bustelo • Berkshire Hathaway HomeServices Starck Real Estate






