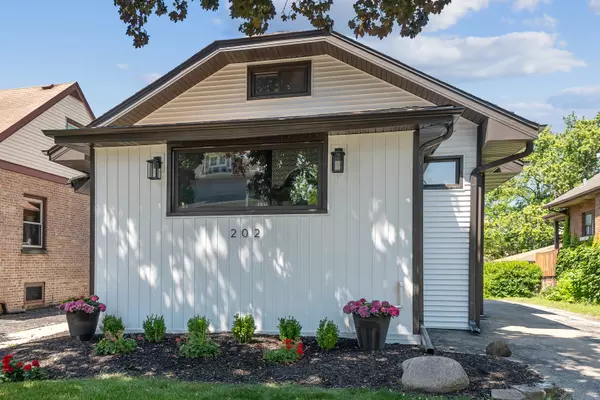$600,000
$570,000
5.3%For more information regarding the value of a property, please contact us for a free consultation.
202 N Clinton AVE Elmhurst, IL 60126
3 Beds
2.5 Baths
1,655 SqFt
Key Details
Sold Price $600,000
Property Type Single Family Home
Sub Type Detached Single
Listing Status Sold
Purchase Type For Sale
Square Footage 1,655 sqft
Price per Sqft $362
MLS Listing ID 12091519
Sold Date 07/22/24
Style Bungalow,Ranch
Bedrooms 3
Full Baths 2
Half Baths 1
Annual Tax Amount $6,925
Tax Year 2023
Lot Dimensions 40 X 204
Property Description
Experience contemporary living in this beautifully updated modern bungalow ranch! This open concept home boasts vaulted ceilings, sustainable flooring throughout, a welcoming living room with contemporary fireplace, a gourmet kitchen featuring self close cabinetry, stunning quartz counters, a breakfast bar and high end CAFE brand appliances.The main level also hosts a luxurious primary bedroom with a four piece en-suite and walk in closet, as well as a versatile room perfect for a nursery or office. Just off the kitchen is a large deck perfect for outdoor entertaining and dining.The spacious loft offers a panoramic view of the living and dining area crating an open and airy feel. The lower level offers flexible space options, with two additional bedrooms, a bonus area, spacious full bath and a walk out to large back yard. The home also includes new foundation, drain tile, HVAC, electrical, plumbing, roof, windows and siding in last 3 years. Located within walking distance to downtown Elmhurst, shopping, dining, highways. Don't miss the chance to own this updated, move-in ready gem in a fantastic location!
Location
State IL
County Dupage
Area Elmhurst
Rooms
Basement Full, Walkout
Interior
Interior Features Vaulted/Cathedral Ceilings, Wood Laminate Floors, First Floor Full Bath, Walk-In Closet(s), Open Floorplan
Heating Natural Gas, Forced Air
Cooling Central Air
Fireplaces Number 1
Fireplaces Type Electric
Fireplace Y
Laundry Gas Dryer Hookup, Electric Dryer Hookup
Exterior
Exterior Feature Deck
Parking Features Detached
Garage Spaces 2.0
Roof Type Asphalt
Building
Sewer Public Sewer
Water Lake Michigan, Public
New Construction false
Schools
Elementary Schools Field Elementary School
Middle Schools Sandburg Middle School
High Schools York Community High School
School District 205 , 205, 205
Others
HOA Fee Include None
Ownership Fee Simple
Special Listing Condition None
Read Less
Want to know what your home might be worth? Contact us for a FREE valuation!

Our team is ready to help you sell your home for the highest possible price ASAP

© 2025 Listings courtesy of MRED as distributed by MLS GRID. All Rights Reserved.
Bought with Sandra Mariottini • Fulton Grace Realty





