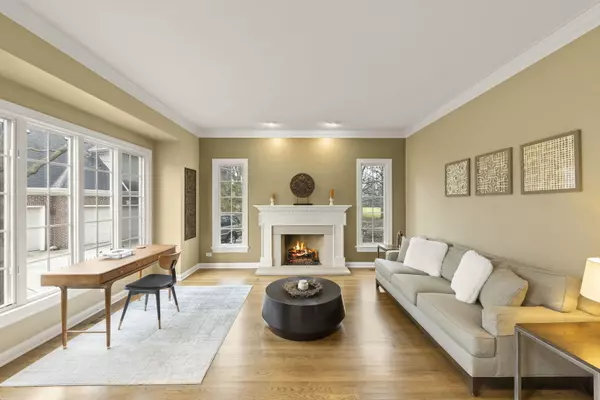$1,045,000
$1,125,000
7.1%For more information regarding the value of a property, please contact us for a free consultation.
2609 Royal Fox CT St. Charles, IL 60174
5 Beds
4.5 Baths
4,584 SqFt
Key Details
Sold Price $1,045,000
Property Type Single Family Home
Sub Type Detached Single
Listing Status Sold
Purchase Type For Sale
Square Footage 4,584 sqft
Price per Sqft $227
Subdivision Royal Fox
MLS Listing ID 12036121
Sold Date 07/22/24
Style Traditional
Bedrooms 5
Full Baths 4
Half Baths 1
HOA Fees $22/ann
Year Built 1999
Annual Tax Amount $19,837
Tax Year 2022
Lot Size 0.394 Acres
Lot Dimensions 54X146X51X146X127
Property Description
Welcome to your serene sanctuary nestled in the heart of St Charles in the Royal Fox Subdivision, where tranquility meets modern convenience. Experience the open-concept floor plan with seamless flow between living spaces.This meticulously maintained all-brick 5-bed, 4.1-bath residence offers an unparalleled blend of comfort, style, and functionality. Enter through the inviting foyer into a bright and airy living space, perfect for entertaining guests or relaxing with family. Enjoy a separate living and dining room! A private office with cherrywood built-ins has views of nature and the golf course. The 2-story family room, coffered ceilings, floor to ceiling wall of windows, and 2-story stone fireplace brings warm vibes to daily living. The chef's kitchen boasts stainless steel appliances, Wolf stove with double ovens, granite countertops, subzero wine fridge, fireplace, island and ample cabinet space, making meal preparation a joy. Retreat to one of the generously sized bedrooms, each offering hardwood floors, walk in closets, large windows that flood the rooms with natural light. All bedrooms have full bathroom access, private suite as well as Jack and Jill. Primary suite includes fireplace, sitting area, oversize whirlpool tub, separate vanities, spa shower, and large walk-in closet. Full finished basement includes gym, game room, bar, theater area w/fireplace, 120" screen & projector included. The basement also offers a convenient 5th bedroom with full bathroom and ample storage. Stylish finishes and upgrades throughout, including hardwood flooring, crown molding, and custom light fixtures. Expansive windows offer picturesque views of the surrounding landscape backing to the golf course, blue stone patio, and outdoor gas fire-pit. Built in DCS Grill with food prep area. Attached 3-car garage with extra deep garage stalls and ample storage space. Enjoy the picturesque scenery and tranquil privacy. Just minutes to downtown St Charles and top-rated schools! Basement freshly painted and new carpet. 2 furnaces & 2 water heaters replaced in 2022!
Location
State IL
County Kane
Area Campton Hills / St. Charles
Rooms
Basement Full
Interior
Interior Features Vaulted/Cathedral Ceilings, Skylight(s), Bar-Wet, Hardwood Floors, First Floor Laundry, Built-in Features, Walk-In Closet(s), Coffered Ceiling(s), Open Floorplan, Special Millwork
Heating Natural Gas, Forced Air, Zoned
Cooling Central Air, Zoned
Fireplaces Number 4
Fireplaces Type Double Sided, Wood Burning, Gas Log, Gas Starter
Equipment Humidifier, Water-Softener Owned, TV-Cable, Security System, CO Detectors, Ceiling Fan(s), Sump Pump, Sprinkler-Lawn, Security Cameras
Fireplace Y
Appliance Double Oven, Microwave, Dishwasher, Refrigerator, Washer, Dryer, Disposal, Stainless Steel Appliance(s), Wine Refrigerator, Water Softener Owned
Exterior
Exterior Feature Patio, Storms/Screens, Outdoor Grill, Fire Pit
Parking Features Attached
Garage Spaces 3.0
Community Features Curbs, Sidewalks, Street Lights, Street Paved
Roof Type Asphalt
Building
Lot Description Cul-De-Sac, Golf Course Lot, Landscaped, Mature Trees
Sewer Public Sewer
Water Public
New Construction false
Schools
Elementary Schools Norton Creek Elementary School
Middle Schools Wredling Middle School
High Schools St Charles East High School
School District 303 , 303, 303
Others
HOA Fee Include None
Ownership Fee Simple
Special Listing Condition None
Read Less
Want to know what your home might be worth? Contact us for a FREE valuation!

Our team is ready to help you sell your home for the highest possible price ASAP

© 2025 Listings courtesy of MRED as distributed by MLS GRID. All Rights Reserved.
Bought with Joyce Fedele • @properties Christie's International Real Estate





