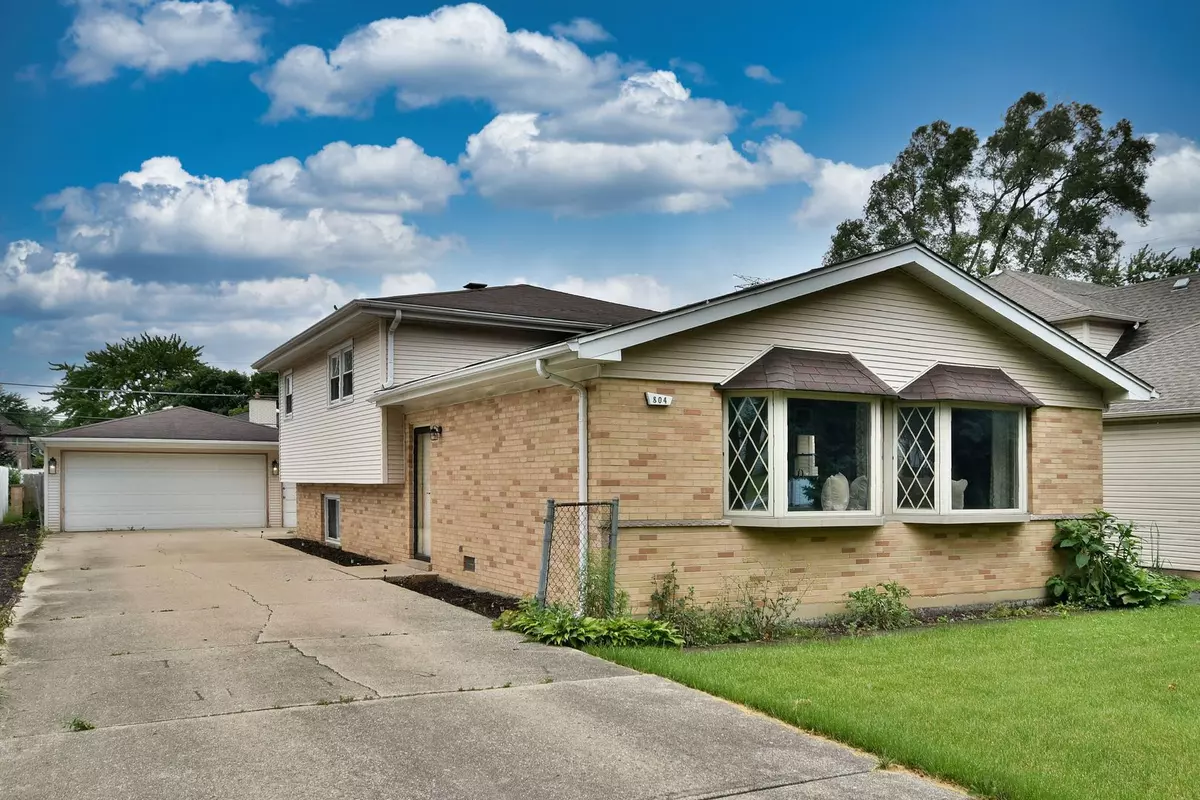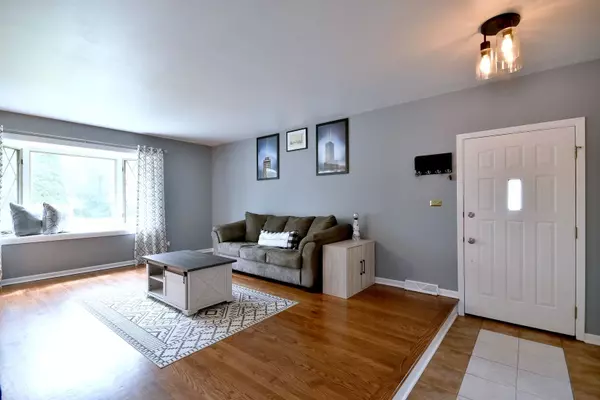$395,000
$399,000
1.0%For more information regarding the value of a property, please contact us for a free consultation.
804 N Willow RD Elmhurst, IL 60126
3 Beds
2 Baths
1,744 SqFt
Key Details
Sold Price $395,000
Property Type Single Family Home
Sub Type Detached Single
Listing Status Sold
Purchase Type For Sale
Square Footage 1,744 sqft
Price per Sqft $226
MLS Listing ID 11983129
Sold Date 07/22/24
Bedrooms 3
Full Baths 2
Year Built 1973
Annual Tax Amount $6,513
Tax Year 2022
Lot Size 7,840 Sqft
Lot Dimensions 60X132
Property Description
This is the one you have been waiting for! This well priced, well maintained home is move-in ready with many fresh updates. Beautiful hardwood floors throughout and natural light flows through the open layout. Eating area in kitchen plus dining room. Freshly painted walls and white trim brighten every room! The main level kitchen features granite counters and SS appliances! Upstairs bathroom includes double sink vanity with granite top, tiled walls, and glass door shower/tub. All 3 upstairs bedrooms are spacious, and have solid wood doors, ceiling fans, and double door closets! The lower level is wonderfully functional with an extra-wide staircase that really opens up the view, wood burning fireplace plus a 2nd full kitchen great for parties and holidays or could make a perfect laundry/mud room too. The sliding door is a direct walkout to patio area and backyard! Huge 2.5 car garage and large concrete driveway! The yard is spacious and ready for outdoor enjoyment! All on a quiet, pretty street. Fantastic location with York High School, and minutes from downtown Elmhurst, Metra, shopping, and expressways! This one will not last at this price!
Location
State IL
County Dupage
Area Elmhurst
Rooms
Basement Full
Interior
Interior Features Hardwood Floors, Open Floorplan, Dining Combo, Drapes/Blinds
Heating Natural Gas
Cooling Central Air
Fireplaces Number 1
Equipment Ceiling Fan(s)
Fireplace Y
Appliance Range, Microwave, Dishwasher, Refrigerator, Washer, Dryer
Exterior
Exterior Feature Patio, Roof Deck
Parking Features Detached
Garage Spaces 2.0
Building
Sewer Public Sewer
Water Public
New Construction false
Schools
Elementary Schools Fischer Elementary School
Middle Schools Churchville Middle School
High Schools York Community High School
School District 205 , 205, 205
Others
HOA Fee Include None
Ownership Fee Simple
Special Listing Condition None
Read Less
Want to know what your home might be worth? Contact us for a FREE valuation!

Our team is ready to help you sell your home for the highest possible price ASAP

© 2025 Listings courtesy of MRED as distributed by MLS GRID. All Rights Reserved.
Bought with Mike McCurry • Compass





