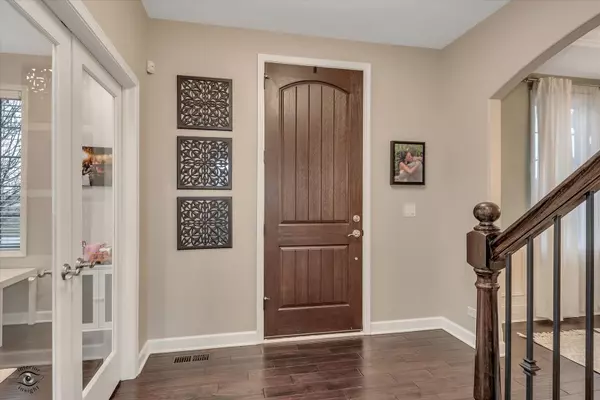$850,000
$880,000
3.4%For more information regarding the value of a property, please contact us for a free consultation.
15118 Nutmeg AVE Homer Glen, IL 60491
5 Beds
3.5 Baths
4,428 SqFt
Key Details
Sold Price $850,000
Property Type Single Family Home
Sub Type Detached Single
Listing Status Sold
Purchase Type For Sale
Square Footage 4,428 sqft
Price per Sqft $191
Subdivision Cedar Brooke
MLS Listing ID 11991652
Sold Date 07/22/24
Style Traditional
Bedrooms 5
Full Baths 3
Half Baths 1
HOA Fees $47/ann
Year Built 2016
Annual Tax Amount $16,500
Tax Year 2022
Lot Size 0.540 Acres
Lot Dimensions 147 X 160 X 147 X 160
Property Description
Presenting this immaculately maintained, like New, custom-built 2-story residence, in the highly sought-after Cedar Brooke neighborhood with top-rated schools. Luxury awaits with over 4,400 SF of pristine, finished space, on over a half-acre, premium lot backing up to a conservation area, walk-out basement, and upgrades around every corner. As you enter this professionally decorated home, you are greeted with a stunning formal dining room with exquisite, coffered ceilings and wainscoting along with a 1st floor office with French doors. As you continue through the main level the quality craftsmanship and modern design will be sure to impress! Exposed wooden beams in the Great Room, with a gorgeous fireplace, hand-scraped hardwood flooring throughout, high-end window treatments, Pella windows, whole house audio, and two AC & furnaces. The mudroom is strategically positioned between the kitchen and the attached 3-car garage (with EV charging station), it offers custom cabinets, a bench, and dedicated storage for coats and shoes. The inviting gourmet kitchen is a Chef's dream with high-end stainless steel appliances, granite countertops, a massive farmhouse sink with a touchless moen faucet, upgraded cabinetry with soft close features, under cabinet lighting, a massive island with plenty of seating, a butler area with beverage fridge, walk-in pantry and upgraded lighting throughout. From the kitchen, you can enjoy abundant natural light and peaceful views which continue right outside to your private covered deck and sitting area. Perfect for entertaining or relaxing and enjoying the incredible, picturesque views of nature in your professionally landscaped fenced yard. As you make your way to the 2nd floor of this home you will find four generous bedrooms, a 2nd-floor laundry room with sink and cabinets, and 2 full bathrooms. In the Elegant master suite, you will be greeted with soaring, vaulted ceilings, a glamourous en-suite bathroom, with a posh stand-alone soaking tub, double sink vanity, walk-in shower, separate water closet, and his and hers walk-in closets. The "WOW" lower level is a great place for entertaining and truly an impressive space for both kids and adults. With a FULL second kitchen, inviting family room with cozy fireplace, 5th bonus room for an extra bedroom or workout room, and full bath. This space is ideal for related living or out-of-town guests. The lower level has direct walk-out access to the newly completed stamped concrete covered patio and expansive yard with sprinkler system. This remarkable, well-designed home truly has it all and is a must see!
Location
State IL
County Will
Area Homer Glen
Rooms
Basement Full, Walkout
Interior
Interior Features Vaulted/Cathedral Ceilings, Bar-Dry, Hardwood Floors, In-Law Arrangement, Second Floor Laundry, Built-in Features, Walk-In Closet(s), Ceilings - 9 Foot, Coffered Ceiling(s), Beamed Ceilings, Drapes/Blinds, Granite Counters, Separate Dining Room, Pantry
Heating Natural Gas, Forced Air
Cooling Central Air
Fireplaces Number 2
Fireplaces Type Gas Log, Gas Starter
Equipment CO Detectors, Ceiling Fan(s), Sump Pump, Backup Sump Pump;
Fireplace Y
Appliance Double Oven, Microwave, Dishwasher, Refrigerator, High End Refrigerator, Bar Fridge, Washer, Dryer, Disposal, Stainless Steel Appliance(s)
Laundry In Unit, Sink
Exterior
Exterior Feature Deck, Stamped Concrete Patio, Storms/Screens
Parking Features Attached
Garage Spaces 3.0
Community Features Curbs, Sidewalks, Street Lights, Street Paved
Roof Type Asphalt
Building
Lot Description Corner Lot, Nature Preserve Adjacent, Landscaped, Backs to Trees/Woods
Sewer Public Sewer, Sewer-Storm
Water Lake Michigan
New Construction false
Schools
School District 92 , 92, 205
Others
HOA Fee Include Other
Ownership Fee Simple
Special Listing Condition List Broker Must Accompany
Read Less
Want to know what your home might be worth? Contact us for a FREE valuation!

Our team is ready to help you sell your home for the highest possible price ASAP

© 2024 Listings courtesy of MRED as distributed by MLS GRID. All Rights Reserved.
Bought with Anne Hodge • Compass






