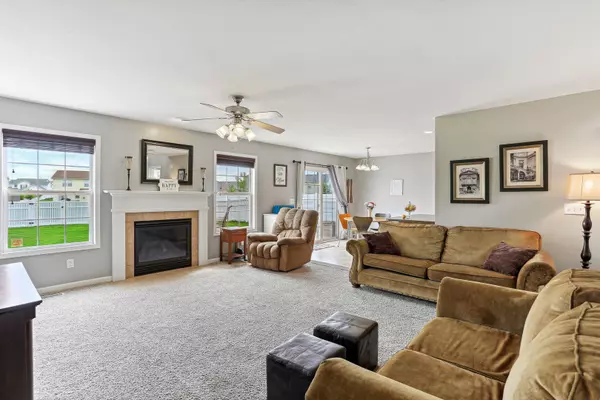$390,000
$400,000
2.5%For more information regarding the value of a property, please contact us for a free consultation.
500 N Whitehead ST Tolono, IL 61880
5 Beds
4 Baths
2,368 SqFt
Key Details
Sold Price $390,000
Property Type Single Family Home
Sub Type Detached Single
Listing Status Sold
Purchase Type For Sale
Square Footage 2,368 sqft
Price per Sqft $164
Subdivision Deerpath
MLS Listing ID 12039440
Sold Date 07/12/24
Bedrooms 5
Full Baths 4
HOA Fees $16/ann
Year Built 2006
Annual Tax Amount $5,292
Tax Year 2022
Lot Size 10,018 Sqft
Lot Dimensions 89.87X130X63.21X130
Property Description
When you want space and function in Tolono, this is it! With 5 bedrooms plus a bonus room and finished basement as well as 4 full baths, this home has everything you need! The bedrooms/baths are situated as follows: First floor bedroom plus bath, bedroom in basement plus bath, 3 bedrooms upstairs and a bonus room that could also serve as a bedroom if needed with two additional full baths. 2 story open foyer. Eat in kitchen and dining room. Large family room. Sliders lead to a wonderful deck and step down to a patio that lead to a large fully fenced yard with Shed and recreation area in the back. Commons area beyond that is perfect for neighborhood kids to play together. Close to West Side Park that has nice play equipment baseball diamonds, basketball courts and tennis courts. There is a pond across the street that would be nice for fishing or a nice walk along the path. Enjoy Tolono Fun Days in the summer. Unfinished storage in the basement as well. Don't miss it. Refrigerator- 2024, AC-2016. Seven New Windows-2023.
Location
State IL
County Champaign
Area Southern Champaign County / Douglas County
Rooms
Basement Full
Interior
Interior Features First Floor Bedroom
Heating Natural Gas, Forced Air
Cooling Central Air
Fireplaces Number 1
Fireplace Y
Appliance Range, Microwave, Dishwasher, Refrigerator, Disposal
Exterior
Exterior Feature Deck, Patio
Parking Features Attached
Garage Spaces 2.0
Community Features Sidewalks
Roof Type Asphalt
Building
Sewer Public Sewer
Water Public
New Construction false
Schools
Elementary Schools Unity West Elementary School
Middle Schools Unity Junior High School
High Schools Unity High School
School District 7 , 7, 7
Others
HOA Fee Include Other
Ownership Fee Simple
Special Listing Condition Corporate Relo
Read Less
Want to know what your home might be worth? Contact us for a FREE valuation!

Our team is ready to help you sell your home for the highest possible price ASAP

© 2024 Listings courtesy of MRED as distributed by MLS GRID. All Rights Reserved.
Bought with Cathy Means • Hillard Agency- Tuscola






