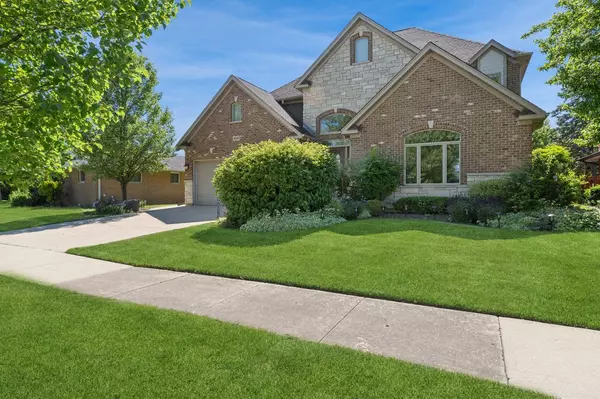$812,000
$825,000
1.6%For more information regarding the value of a property, please contact us for a free consultation.
450 Dara James RD Des Plaines, IL 60016
4 Beds
3.5 Baths
4,191 SqFt
Key Details
Sold Price $812,000
Property Type Single Family Home
Sub Type Detached Single
Listing Status Sold
Purchase Type For Sale
Square Footage 4,191 sqft
Price per Sqft $193
MLS Listing ID 12075980
Sold Date 07/17/24
Bedrooms 4
Full Baths 3
Half Baths 1
Year Built 2008
Annual Tax Amount $14,361
Tax Year 2022
Lot Size 8,123 Sqft
Lot Dimensions 65 X 125
Property Description
Enjoy the best of both worlds that this gorgeous home has to offer! Located in an ideal neighborhood, this custom 2-story beauty is perfect for a growing family with all the bells and whistles. Featuring an open floor plan with complimentary details throughout and plenty of natural light! Entering the 2-story foyer, you'll immediately notice gleaming wood floors, detailed millwork, and high ceilings to name a few. The gourmet kitchen features elegant wood cabinetry, expansive granite counter space, a center island with a bar sink, stainless-steel appliances, and a pantry. There's an additional eating area off the kitchen overlooking the backyard and deck. From here you'll experience the natural flow into the large family room featuring a gorgeous two-sided stone fireplace. The adjacent sunroom can be used for entertaining or just relaxing by the fire. Next to the kitchen or down the main hall, a spacious formal dining room and living room awaits. The living room has a picturesque view from the large window. The main level also includes a powder room and hall closet. Traveling upstairs, you'll enter an open room (17x12) that centers around all 4 bedrooms, plus the 5th room office. The large primary bedroom is very light & airy with tray ceilings, and offers a huge walk-in closet. The spa-like bathroom is appx 17x11 with a double vanity, separate shower, make-up vanity, and linen closet. Please note - 2 bedrooms share a Jack and Jill bathroom, while the other has its own ensuite. All carpeting in the bedrooms and office have been replaced. Laundry room has a newer wash/dryer. Let's finish this tour to the lower level, where you can let your imagination take over and create your best room yet. There are 10ft ceilings, a newer tankless water heater, and 2 separate HVAC systems. The attached 2 car garage is always a plus, and comes with a mudroom as you enter. Large yard includes a deck, patio, and pool. Great for family fun! This fantastic home is right down the block from Brentwood School. This wonderful location is minutes from local parks, grocery, and shopping etc!!
Location
State IL
County Cook
Area Des Plaines
Rooms
Basement Full
Interior
Interior Features Vaulted/Cathedral Ceilings, Hardwood Floors, Second Floor Laundry, Walk-In Closet(s)
Heating Natural Gas, Forced Air, Sep Heating Systems - 2+
Cooling Central Air
Fireplaces Number 1
Fireplaces Type Double Sided, Gas Starter
Equipment CO Detectors, Ceiling Fan(s), Sump Pump
Fireplace Y
Appliance Range, Microwave, Dishwasher, Refrigerator, Washer, Dryer, Disposal, Stainless Steel Appliance(s), Wine Refrigerator
Laundry In Unit
Exterior
Exterior Feature Patio, Porch
Parking Features Attached
Garage Spaces 2.0
Community Features Park, Curbs, Sidewalks, Street Lights, Street Paved
Building
Lot Description Fenced Yard
Sewer Public Sewer
Water Lake Michigan
New Construction false
Schools
Elementary Schools Brentwood Elementary School
Middle Schools Friendship Junior High School
High Schools Elk Grove High School
School District 59 , 59, 214
Others
HOA Fee Include None
Ownership Fee Simple
Special Listing Condition List Broker Must Accompany
Read Less
Want to know what your home might be worth? Contact us for a FREE valuation!

Our team is ready to help you sell your home for the highest possible price ASAP

© 2024 Listings courtesy of MRED as distributed by MLS GRID. All Rights Reserved.
Bought with Kim Alden • Compass






