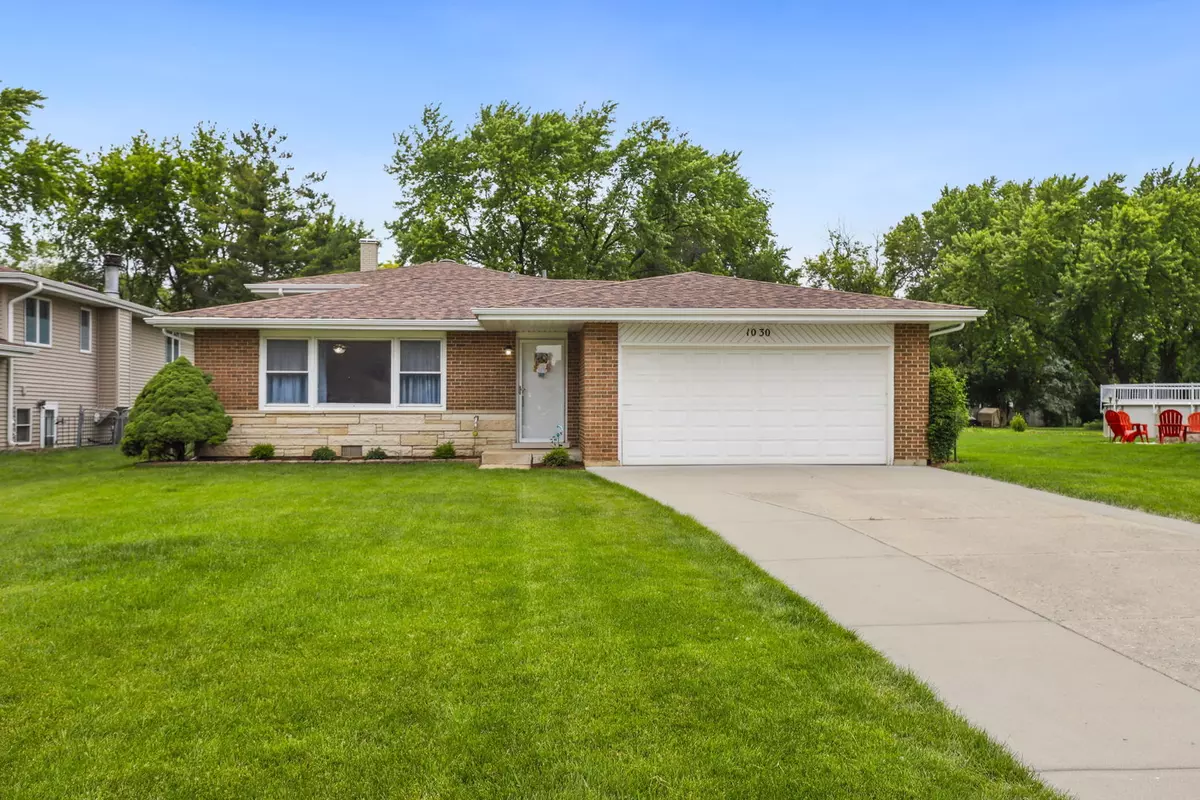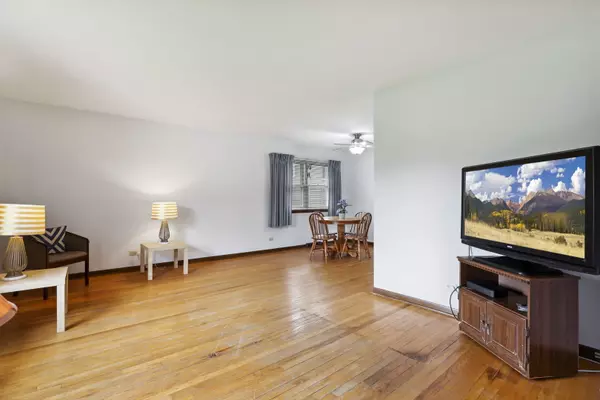$360,000
$360,000
For more information regarding the value of a property, please contact us for a free consultation.
1030 Cuyahoga DR Bartlett, IL 60103
3 Beds
2 Baths
1,435 SqFt
Key Details
Sold Price $360,000
Property Type Single Family Home
Sub Type Detached Single
Listing Status Sold
Purchase Type For Sale
Square Footage 1,435 sqft
Price per Sqft $250
Subdivision Apple Orchard
MLS Listing ID 12062491
Sold Date 07/19/24
Bedrooms 3
Full Baths 2
Year Built 1976
Annual Tax Amount $7,295
Tax Year 2022
Lot Dimensions 14810
Property Description
Welcome home to your charming 3BR, 2 Bathroom tri-level nestled on a quiet street in desired Bartlett! You are welcomed into the living room/dining room combo that boasts original hardwood floors, ready to be brought back to their original luster. The kitchen offers SS appliances, extended counter space and plenty of cabinets for ample storage. Head to the lower level to find another large living room, laundry room and full bathroom with step-in shower. Upstairs offers 3 generously sized BRs and another full bathroom. Enjoy the outdoors on your covered back patio in your large backyard, just in time for Summer! Siding and Gutters (2024), Roof (2023), Stove and Fridge (2019), Furnace and A/C (2014). So close to schools, shopping, parks/paths, expressways, Metra and so much more. Bring your design ideas to make this home your own!
Location
State IL
County Dupage
Area Bartlett
Rooms
Basement Partial
Interior
Interior Features Hardwood Floors
Heating Natural Gas, Forced Air
Cooling Central Air
Equipment Humidifier, TV-Cable, Ceiling Fan(s), Fan-Whole House, Sump Pump
Fireplace N
Appliance Range, Microwave, Dishwasher, Refrigerator, Washer, Dryer, Disposal, Stainless Steel Appliance(s)
Laundry Gas Dryer Hookup, In Unit
Exterior
Exterior Feature Patio, Storms/Screens
Parking Features Attached
Garage Spaces 2.5
Community Features Curbs, Sidewalks, Street Paved
Building
Lot Description Fenced Yard
Sewer Public Sewer
Water Public
New Construction false
Schools
Elementary Schools Sycamore Trails Elementary Schoo
Middle Schools East View Middle School
High Schools Bartlett High School
School District 46 , 46, 46
Others
HOA Fee Include None
Ownership Fee Simple
Special Listing Condition None
Read Less
Want to know what your home might be worth? Contact us for a FREE valuation!

Our team is ready to help you sell your home for the highest possible price ASAP

© 2025 Listings courtesy of MRED as distributed by MLS GRID. All Rights Reserved.
Bought with Marek Prus • RE/MAX City





