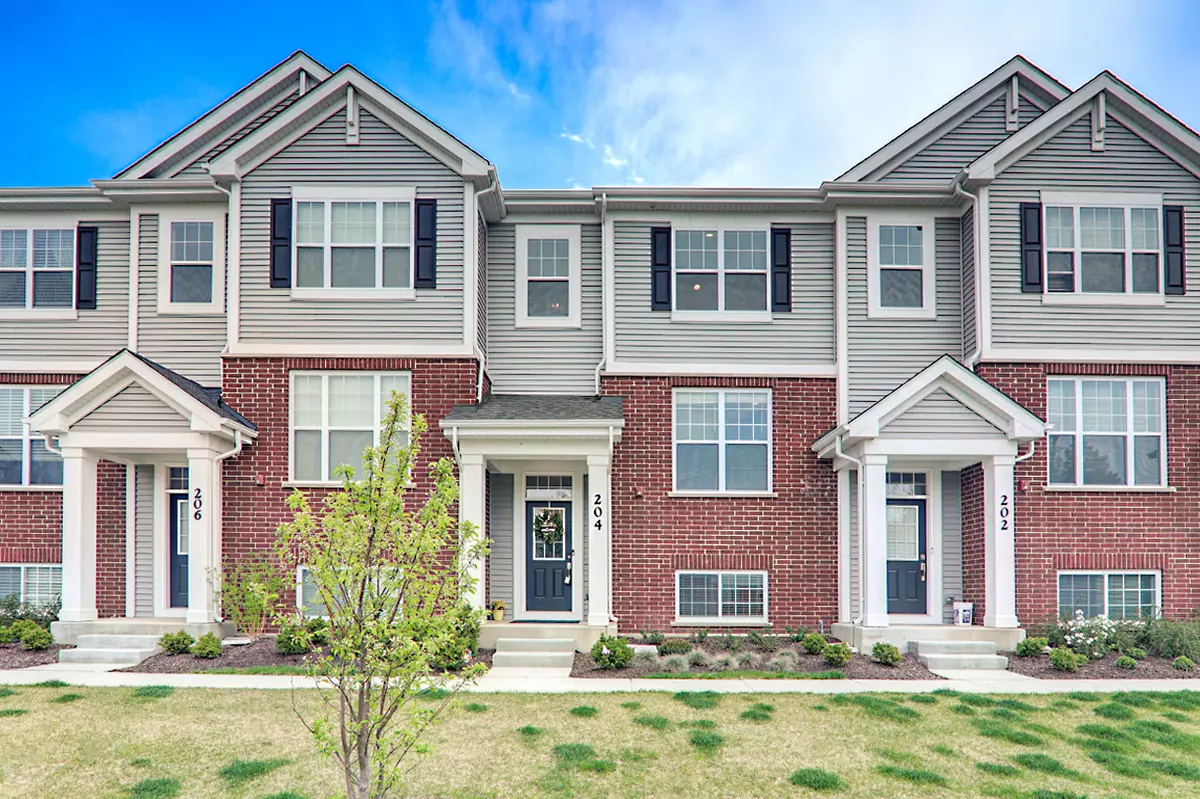$425,000
$425,000
For more information regarding the value of a property, please contact us for a free consultation.
204 Timberleaf CIR Roselle, IL 60172
3 Beds
2.5 Baths
1,756 SqFt
Key Details
Sold Price $425,000
Property Type Townhouse
Sub Type T3-Townhouse 3+ Stories
Listing Status Sold
Purchase Type For Sale
Square Footage 1,756 sqft
Price per Sqft $242
MLS Listing ID 12029655
Sold Date 07/17/24
Bedrooms 3
Full Baths 2
Half Baths 1
HOA Fees $256/mo
Year Built 2022
Annual Tax Amount $4,411
Tax Year 2022
Lot Dimensions 9999
Property Description
Life on Timberleaf will not disappoint. This charming townhome has room to stretch and is nearly new, with only one gentle owner. The home boasts a thoughtful layout with an open concept; the living room, dining room, and kitchen all sit adjacent to each other. The kitchen is bright and beautiful, featuring shaker white cabinetry, stainless appliances, and gleaming white quartz counters. The whole home is adorned with plenty of recessed lighting, creating a cheerful environment no matter the weather. The main floor also features an office with double doors that's perfect for remote work or a possible guest room. Upstairs, there are 2 generously sized bedrooms, both with en-suite bathrooms and walk-in closets. The main bedroom has his-and-hers closets, and a nicely sized bathroom with a double vanity. Down in the lower level, there's more living space, possibly a playroom or theater? Your finishing touches await! This home is conveniently located close to shopping, award-winning schools, restaurants, and more. Don't hesitate, reach out today for your private showing before it's gone!
Location
State IL
County Dupage
Area Keeneyville / Roselle
Rooms
Basement Partial
Interior
Interior Features Wood Laminate Floors
Heating Natural Gas, Forced Air
Cooling Central Air
Fireplace N
Appliance Range, Microwave, Dishwasher, Refrigerator, Washer, Dryer, Disposal, Stainless Steel Appliance(s), Cooktop, Range Hood
Laundry In Unit
Exterior
Exterior Feature Deck
Parking Features Attached
Garage Spaces 2.0
Building
Story 3
Sewer Public Sewer
Water Public
New Construction false
Schools
Elementary Schools Waterbury Elementary School
Middle Schools Spring Wood Middle School
High Schools Lake Park High School
School District 20 , 20, 108
Others
HOA Fee Include Insurance,Exterior Maintenance,Lawn Care,Snow Removal
Ownership Fee Simple w/ HO Assn.
Special Listing Condition None
Pets Allowed Cats OK, Dogs OK
Read Less
Want to know what your home might be worth? Contact us for a FREE valuation!

Our team is ready to help you sell your home for the highest possible price ASAP

© 2024 Listings courtesy of MRED as distributed by MLS GRID. All Rights Reserved.
Bought with Sharon Jannusch • Realty Executives Advance






