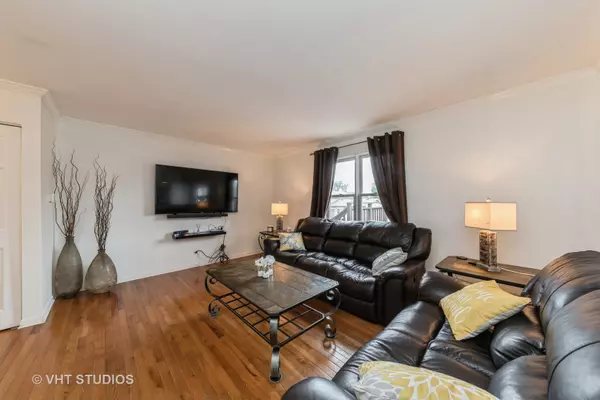$380,000
$375,000
1.3%For more information regarding the value of a property, please contact us for a free consultation.
848 S Prospect AVE Bartlett, IL 60103
3 Beds
2 Baths
1,864 SqFt
Key Details
Sold Price $380,000
Property Type Single Family Home
Sub Type Detached Single
Listing Status Sold
Purchase Type For Sale
Square Footage 1,864 sqft
Price per Sqft $203
MLS Listing ID 12053157
Sold Date 07/17/24
Style Ranch
Bedrooms 3
Full Baths 2
Year Built 1978
Annual Tax Amount $7,248
Tax Year 2022
Lot Size 8,276 Sqft
Lot Dimensions 115 X 70 X 115 X 70
Property Description
Introducing this charming ranch style home nestled in a serene setting, boasting a freshly landscaped yard that sets the stage for inviting outdoor living along with a fabulous two-tiered deck and patio which is ideal for hosting gatherings or simply unwinding amidst the lush surroundings. The fenced backyard provides privacy and security, creating a peaceful retreat for outdoor enjoyment. Step inside to discover a freshly painted interior complemented by updated flooring and newer mechanicals, offering both aesthetic appeal and modern functionality. This delightful residence features three bedrooms and two updated full baths, ensuring comfort and convenience for the whole family. The finished walkout basement adds versatility to the living space, featuring a recreation room with a cozy fireplace and a bonus office or 4th bedroom. Enjoy the convenience of living close to Metra and downtown Bartlett. Don't miss the opportunity to make this inviting property your own, offering the perfect blend of comfort, style, and functionality.
Location
State IL
County Dupage
Area Bartlett
Rooms
Basement Walkout
Interior
Interior Features Hardwood Floors, First Floor Bedroom, First Floor Full Bath, Walk-In Closet(s)
Heating Natural Gas, Forced Air
Cooling Central Air
Fireplaces Number 1
Fireplaces Type Gas Log, Gas Starter
Equipment CO Detectors, Ceiling Fan(s)
Fireplace Y
Appliance Range, Microwave, Dishwasher, Refrigerator, Washer, Dryer, Disposal, Stainless Steel Appliance(s)
Laundry In Unit, Sink
Exterior
Exterior Feature Deck, Patio
Parking Features Attached
Garage Spaces 2.0
Community Features Curbs, Sidewalks, Street Lights, Street Paved
Roof Type Asphalt
Building
Sewer Public Sewer
Water Lake Michigan, Public
New Construction false
Schools
School District 46 , 46, 46
Others
HOA Fee Include None
Ownership Fee Simple
Special Listing Condition None
Read Less
Want to know what your home might be worth? Contact us for a FREE valuation!

Our team is ready to help you sell your home for the highest possible price ASAP

© 2025 Listings courtesy of MRED as distributed by MLS GRID. All Rights Reserved.
Bought with Erica Esquivel • TRP Realty LLC





