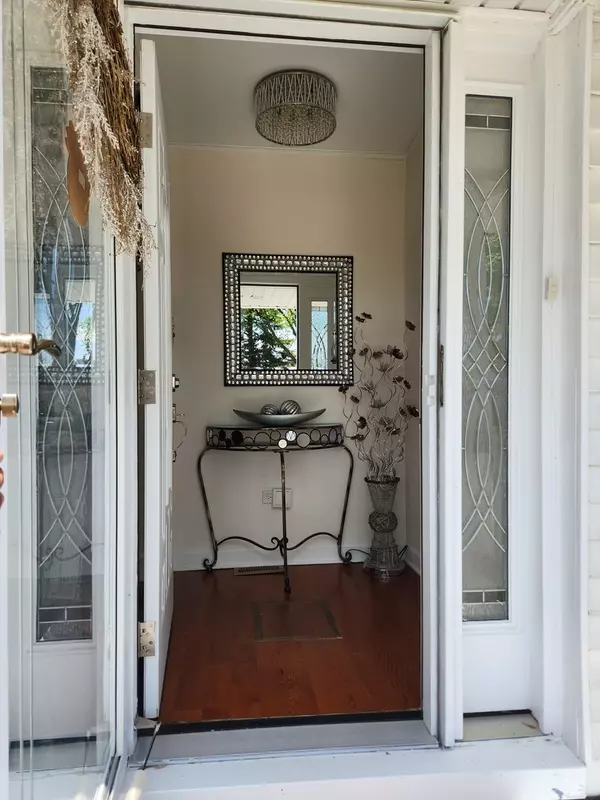$347,000
$329,000
5.5%For more information regarding the value of a property, please contact us for a free consultation.
1040 E Prairie AVE Des Plaines, IL 60016
3 Beds
2 Baths
1,365 SqFt
Key Details
Sold Price $347,000
Property Type Single Family Home
Sub Type Detached Single
Listing Status Sold
Purchase Type For Sale
Square Footage 1,365 sqft
Price per Sqft $254
MLS Listing ID 12047425
Sold Date 07/15/24
Style Ranch
Bedrooms 3
Full Baths 2
Year Built 1922
Annual Tax Amount $5,295
Tax Year 2022
Lot Dimensions 40X141
Property Description
Fully updated cozy and inviting home with, 3 bedroom/2 bathroom, and 2.5 car garage w/finished basement in an exceptional of highly desirable location. All the windows and doors as well as all the mechanicals including furnace, a/c, water heater replaced within the last 5 yrs. Newly built oversized deck off rear door w/back entrance and gate excellent for outdoor living enjoy the summer nights on the back deck. Admire the fresh paint, new fans/switches/outlets, and lights that illuminate the entire living space, creating an ambiance of warmth and hospitality. Indulge in the luxury of two fully remodeled bathrooms. This inviting family home is sure to capture your heart. Don't miss the opportunity to make it yours - schedule a showing today! Good things come in small packages and this home qualifies with most updates already done!
Location
State IL
County Cook
Area Des Plaines
Rooms
Basement Full
Interior
Interior Features Hardwood Floors
Heating Natural Gas, Forced Air
Cooling Central Air
Fireplace N
Appliance Range, Refrigerator, Washer, Dryer, Range Hood
Exterior
Parking Features Detached
Garage Spaces 2.5
Building
Sewer Public Sewer
Water Lake Michigan
New Construction false
Schools
Elementary Schools Central Elementary School
Middle Schools Algonquin Middle School
High Schools Maine West High School
School District 62 , 62, 207
Others
HOA Fee Include None
Ownership Fee Simple
Special Listing Condition None
Read Less
Want to know what your home might be worth? Contact us for a FREE valuation!

Our team is ready to help you sell your home for the highest possible price ASAP

© 2024 Listings courtesy of MRED as distributed by MLS GRID. All Rights Reserved.
Bought with Ewa Wojcinowicz • arhome realty






