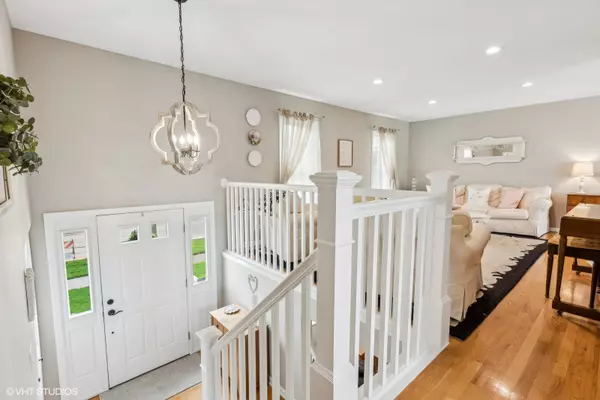$460,000
$449,000
2.4%For more information regarding the value of a property, please contact us for a free consultation.
1170 Colony LN Roselle, IL 60172
4 Beds
2 Baths
1,933 SqFt
Key Details
Sold Price $460,000
Property Type Single Family Home
Sub Type Detached Single
Listing Status Sold
Purchase Type For Sale
Square Footage 1,933 sqft
Price per Sqft $237
Subdivision Waterbury
MLS Listing ID 12049291
Sold Date 07/15/24
Bedrooms 4
Full Baths 2
Year Built 1979
Annual Tax Amount $7,353
Tax Year 2022
Lot Size 6,969 Sqft
Lot Dimensions 72X101
Property Description
Welcome home! Stunning raised ranch with so many upgrades. As soon as you walk in you will notice the beautiful hardwood floors in the living room, dining room and kitchen. Updated kitchen with newer appliances and backsplash. Spacious deck off kitchen to enjoy the outdoors. Fresh paint throughout the upstairs (2023). Gorgeous upstairs bathroom remodel with double sink and new tile. Nice size primary bedroom and 2 additional bedrooms on main level. You'll enjoy the new custom banister (2023) as you make your way to the fully remodeled lower-level space. Nothing was left undone. Brand new custom shelving and storage bench. New insulation and drywall, paint, carpeting, shiplap, canned lighting and hallway flooring (2021). Lower-level bedroom which can also double as an office, den or workspace. Remodeled lower-level bath with separate shower. Updated hardware on all doors (2021). Extra deep heated garage is fully insulated and has new drywall, paint and epoxy floors. Great storage available and nicely hidden by the new barn doors. Home also features a 200-amp panel. Newer roof and siding (2019) and concrete driveway and brick paver walk (2019). Nicely appointed backyard with new professional landscaping, storage, and lattice privacy wall. Close to schools, shopping, expressways and Roselle downtown. You will not want to miss this one.
Location
State IL
County Dupage
Area Keeneyville / Roselle
Rooms
Basement Full
Interior
Interior Features Hardwood Floors
Heating Natural Gas
Cooling Central Air
Equipment CO Detectors, Ceiling Fan(s), Sump Pump
Fireplace N
Appliance Range, Microwave, Dishwasher, Refrigerator, Washer, Dryer, Cooktop
Laundry In Unit
Exterior
Exterior Feature Deck, Storms/Screens
Parking Features Attached
Garage Spaces 2.0
Community Features Curbs, Sidewalks, Street Paved
Roof Type Asphalt
Building
Sewer Public Sewer
Water Lake Michigan
New Construction false
Schools
Elementary Schools Waterbury Elementary School
Middle Schools Spring Wood Middle School
High Schools Lake Park High School
School District 20 , 20, 108
Others
HOA Fee Include None
Ownership Fee Simple
Special Listing Condition None
Read Less
Want to know what your home might be worth? Contact us for a FREE valuation!

Our team is ready to help you sell your home for the highest possible price ASAP

© 2024 Listings courtesy of MRED as distributed by MLS GRID. All Rights Reserved.
Bought with Patty Wojtach • arhome realty






