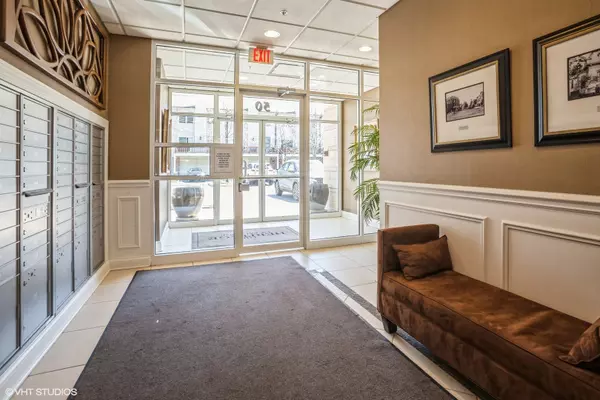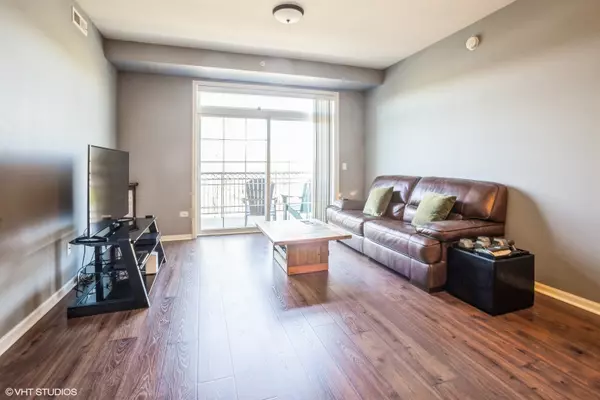$359,000
$369,900
2.9%For more information regarding the value of a property, please contact us for a free consultation.
50 S Greeley ST #411 Palatine, IL 60067
2 Beds
2 Baths
1,456 SqFt
Key Details
Sold Price $359,000
Property Type Condo
Sub Type Condo
Listing Status Sold
Purchase Type For Sale
Square Footage 1,456 sqft
Price per Sqft $246
Subdivision The Heritage Of Palatine
MLS Listing ID 12035747
Sold Date 07/15/24
Bedrooms 2
Full Baths 2
HOA Fees $498/mo
Rental Info Yes
Year Built 2008
Tax Year 2022
Lot Dimensions CONDO
Property Description
Quiet, top-floor, 2-bedroom condo, close to down-town Palatine, in the sought after Heritage of Palatine community! Newer building with 9' ceilings and lots of large windows to bring the natural light inside. All new, wide-plank, luxury, wood-laminatel flooring throughout. Spacious kitchen with granite counter tops, cherry cabinets, glass tile backsplash, stainless steel appliances and a convenient breakfast bar. Great open floor plan with plenty of room to entertain. Master suite with a large walk-in closet and en-suite bath. Separate laundry room in the unit with newer washer & dryer. The balcony is a great space to unwind or barbecue with great views of the mature trees. Heated garage space and a large storage room, right off of the main door. The building has 2 elevators for convenience. Low assessments include heat, gas, water, garbage and outside maintenance. Financially solid reserve. Plenty of guest parking and a short walk to Metra, downtown, shops and restaurants. Come and see it today!
Location
State IL
County Cook
Area Palatine
Rooms
Basement None
Interior
Interior Features Elevator, Heated Floors, Laundry Hook-Up in Unit, Storage, Walk-In Closet(s)
Heating Forced Air, Baseboard
Cooling Central Air
Equipment Fire Sprinklers, CO Detectors, Ceiling Fan(s)
Fireplace N
Appliance Range, Microwave, Dishwasher, Refrigerator, Washer, Dryer, Disposal, Stainless Steel Appliance(s)
Laundry In Unit
Exterior
Exterior Feature Balcony, Storms/Screens
Parking Features Attached
Garage Spaces 1.0
Amenities Available Elevator(s), Storage
Roof Type Asphalt
Building
Lot Description Common Grounds
Story 1
Sewer Public Sewer
Water Public
New Construction false
Schools
Elementary Schools Stuart R Paddock School
Middle Schools Plum Grove Junior High School
High Schools Wm Fremd High School
School District 15 , 15, 211
Others
HOA Fee Include Heat,Water,Gas,Parking,Exterior Maintenance,Lawn Care,Scavenger,Snow Removal
Ownership Condo
Special Listing Condition None
Pets Allowed Cats OK, Dogs OK, Number Limit, Size Limit
Read Less
Want to know what your home might be worth? Contact us for a FREE valuation!

Our team is ready to help you sell your home for the highest possible price ASAP

© 2025 Listings courtesy of MRED as distributed by MLS GRID. All Rights Reserved.
Bought with Rafi Sahakian • Coldwell Banker Realty





