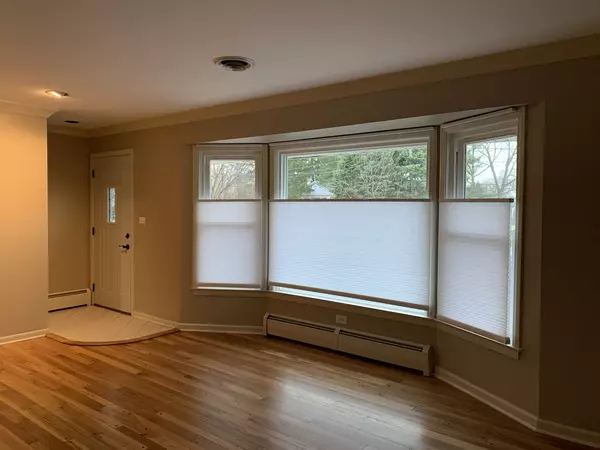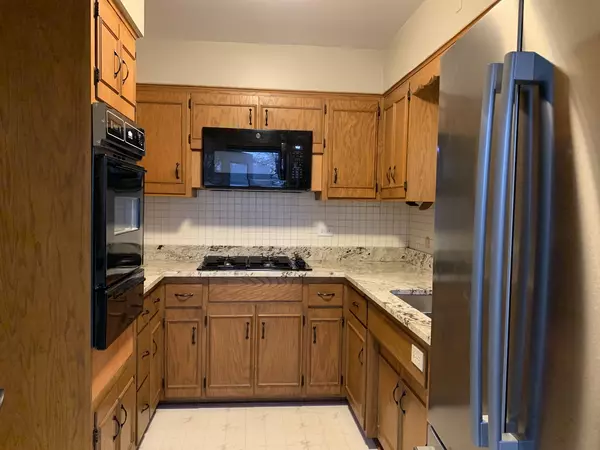$322,000
$329,000
2.1%For more information regarding the value of a property, please contact us for a free consultation.
9315 N Lincoln AVE Des Plaines, IL 60016
2 Beds
2 Baths
1,014 SqFt
Key Details
Sold Price $322,000
Property Type Single Family Home
Sub Type Detached Single
Listing Status Sold
Purchase Type For Sale
Square Footage 1,014 sqft
Price per Sqft $317
MLS Listing ID 12016316
Sold Date 07/12/24
Style Ranch
Bedrooms 2
Full Baths 2
Year Built 1960
Annual Tax Amount $7,216
Tax Year 2022
Lot Dimensions 66 X 134
Property Description
Beautiful brick ranch on quiet street in Des Plaines. Stop paying rent and enjoy the benefits of having your own place with a beautiful private back yard. Or have it as a great investment property. Either way you win with options. Bay window, cove molding, hardwood floors in large living room. Adjacent dining room and kitchen. 2 beds/2 baths. Updates, refinished hardwood on main floor, neutral paint, kitchen has newer appliances & granite tops. 2 bedrooms have ceiling fans and generous closets. Newer heat, windows, doors and landscaping. Basement refinished with easy care vinyl floors and beautiful bathroom with shower. Recreation area with lots of space to entertain or relax, features wet bar and built in cabinets. Offers wonderful radiant heat and central air conditioning. Finished area for laundry, sink, cabinets and counters. 2 Car garage. Deck faces huge fenced in yard. So convenient! Close to 294, Golf Mill, restaurants, shops, Lutheran Gen. Hospital. Great schools. What more could you want? Great investment or move in. Currently tenant occupied. Estate sale being conveyed AS-IS.
Location
State IL
County Cook
Area Des Plaines
Rooms
Basement Full, English
Interior
Interior Features Hardwood Floors, First Floor Bedroom, Separate Dining Room
Heating Natural Gas
Cooling Central Air
Equipment Ceiling Fan(s), Sump Pump
Fireplace N
Appliance Microwave, Refrigerator, Cooktop, Wall Oven
Laundry Gas Dryer Hookup, Electric Dryer Hookup
Exterior
Exterior Feature Deck
Parking Features Detached
Garage Spaces 2.0
Community Features Park, Street Paved
Roof Type Asphalt
Building
Lot Description Fenced Yard
Sewer Public Sewer
Water Lake Michigan, Public
New Construction false
Schools
Elementary Schools Mark Twain Elementary School
Middle Schools Gemini Junior High School
High Schools Maine East High School
School District 63 , 63, 207
Others
HOA Fee Include None
Ownership Fee Simple
Special Listing Condition None
Read Less
Want to know what your home might be worth? Contact us for a FREE valuation!

Our team is ready to help you sell your home for the highest possible price ASAP

© 2024 Listings courtesy of MRED as distributed by MLS GRID. All Rights Reserved.
Bought with Manuel Gil • Angels Financial Real Estate Corp






