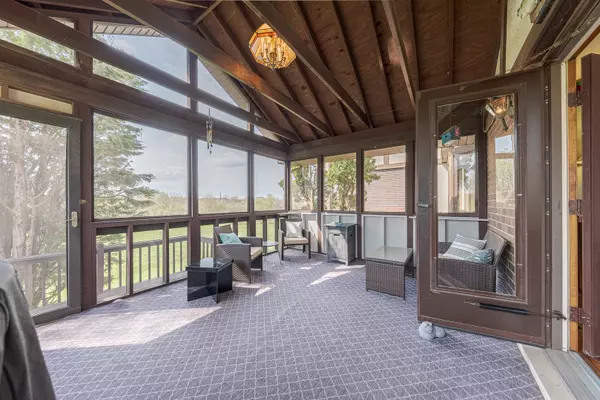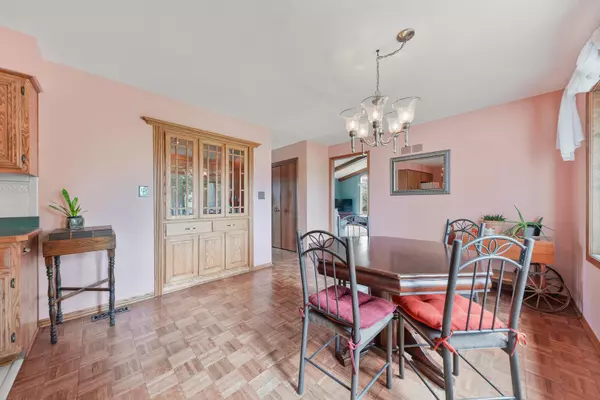$537,000
$537,000
For more information regarding the value of a property, please contact us for a free consultation.
13916 Thomas DR Orland Park, IL 60462
5 Beds
4.5 Baths
3,884 SqFt
Key Details
Sold Price $537,000
Property Type Single Family Home
Sub Type Detached Single
Listing Status Sold
Purchase Type For Sale
Square Footage 3,884 sqft
Price per Sqft $138
MLS Listing ID 12074546
Sold Date 07/09/24
Bedrooms 5
Full Baths 4
Half Baths 1
Year Built 1982
Annual Tax Amount $7,711
Tax Year 2021
Lot Size 0.280 Acres
Lot Dimensions 82X148X85X148
Property Description
Discover this welcoming home nestled in a desirable Orland Park location, mere minutes from vibrant shopping districts, exquisite dining options, renowned schools, and the convenience of the Metra Station. Embracing an idyllic setting next to a walking path, this home's exterior delights with scenic vistas, a charming screened porch, and a brick paver patio perfect for outdoor gatherings. Step inside to an impressive great room boasting a beamed vaulted ceiling, a cozy wood-burning fireplace, and French doors that seamlessly connect to the porch so you can enjoy picturesque views. The kitchen features an abundance of cabinets, a built-in desk, a stylish tile backsplash, and a sun-filled dinette complete with a built-in china cabinet. The main floor surprises with a spacious related living suite featuring a bedroom, a bathroom, living room, and a convenient kitchenette. Upstairs, 4 bedrooms await, each adorned with ample closet space and including a luxurious master suite showcasing a vaulted ceiling, a custom makeup table, and a generous walk-in closet. The finished basement adds another dimension of living space with a versatile recreation room, an additional bedroom, a bathroom, and a handy workroom. With over 3800 square feet of finished living space, this home epitomizes comfort and functionality, making it a true gem in Orland Park's sought-after landscape!
Location
State IL
County Cook
Area Orland Park
Rooms
Basement Full, Walkout
Interior
Interior Features Vaulted/Cathedral Ceilings, Hardwood Floors, First Floor Bedroom, In-Law Arrangement, First Floor Laundry, First Floor Full Bath, Walk-In Closet(s), Beamed Ceilings
Heating Natural Gas, Forced Air, Zoned
Cooling Central Air, Zoned
Fireplaces Number 1
Fireplaces Type Wood Burning
Equipment Humidifier, TV-Cable, CO Detectors, Ceiling Fan(s), Fan-Attic Exhaust, Sump Pump, Backup Sump Pump;
Fireplace Y
Appliance Range, Microwave, Dishwasher, Refrigerator, Washer, Dryer
Laundry Gas Dryer Hookup, Sink
Exterior
Exterior Feature Balcony, Porch Screened, Brick Paver Patio, Storms/Screens
Parking Features Attached
Garage Spaces 2.5
Community Features Park, Lake, Curbs, Sidewalks, Street Lights, Street Paved
Roof Type Asphalt
Building
Lot Description Pond(s), Water View
Sewer Public Sewer
Water Lake Michigan
New Construction false
Schools
Elementary Schools Orland Park Elementary School
Middle Schools Orland Junior High School
High Schools Carl Sandburg High School
School District 135 , 135, 230
Others
HOA Fee Include None
Ownership Fee Simple
Special Listing Condition None
Read Less
Want to know what your home might be worth? Contact us for a FREE valuation!

Our team is ready to help you sell your home for the highest possible price ASAP

© 2024 Listings courtesy of MRED as distributed by MLS GRID. All Rights Reserved.
Bought with Alexis Rendon • Realty of Chicago LLC






