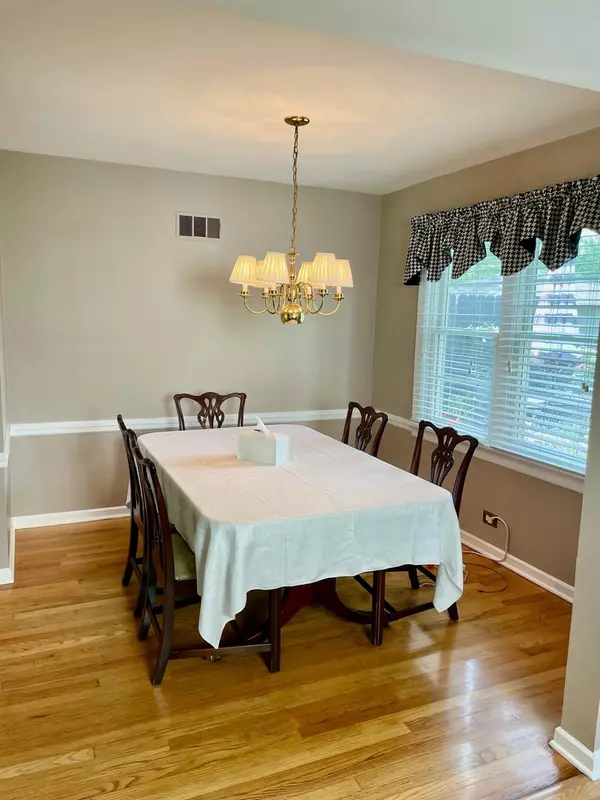$505,000
$475,000
6.3%For more information regarding the value of a property, please contact us for a free consultation.
480 W Alma AVE Elmhurst, IL 60126
3 Beds
2 Baths
1,845 SqFt
Key Details
Sold Price $505,000
Property Type Single Family Home
Sub Type Detached Single
Listing Status Sold
Purchase Type For Sale
Square Footage 1,845 sqft
Price per Sqft $273
MLS Listing ID 12060375
Sold Date 07/08/24
Style Cape Cod
Bedrooms 3
Full Baths 2
Year Built 1952
Annual Tax Amount $7,388
Tax Year 2022
Lot Dimensions 50X152
Property Description
Welcome to 480 W Alma! This well maintained cape cod will stop you at the curb. The seller has lovingly landscaped this yard with lots of colorful perennials and trees to enjoy. Three bedrooms and two baths. Lots of gleeming hardwood floors in excellent condition. Large kitchen space leaves room for expanding. New stove, dishwasher and hood 2024. 2 bedrooms and cute full bath on 2nd floor. 3rd floor has third bedroom and lots of storage. Many rooms were just repainted. All new solid interior doors. Windows and siding 2016. New 2.5 car garage 2020 Driveway 2021. Roof 2022. A/C 2014. Water heater 2009. Ducts recently cleaned. Shady yard with stained deck. Great entertaining yard and just steps to York High School. A block from Whole foods and Portillos. Walk to town and parks from here. This one will not last long.
Location
State IL
County Dupage
Area Elmhurst
Rooms
Basement Partial
Interior
Heating Natural Gas, Forced Air, Baseboard
Cooling Central Air
Fireplace N
Appliance Range, Microwave, Dishwasher, Refrigerator, Washer, Dryer, Range Hood, Gas Cooktop
Laundry In Bathroom
Exterior
Exterior Feature Deck, Storms/Screens
Parking Features Detached
Garage Spaces 2.5
Community Features Park, Pool, Tennis Court(s), Curbs, Sidewalks, Street Lights, Street Paved
Roof Type Asphalt
Building
Lot Description Landscaped, Mature Trees, Partial Fencing, Sidewalks, Streetlights, Wood Fence
Sewer Public Sewer, Sewer-Storm
Water Lake Michigan
New Construction false
Schools
Elementary Schools Hawthorne Elementary School
Middle Schools Sandburg Middle School
High Schools York Community High School
School District 205 , 205, 205
Others
HOA Fee Include None
Ownership Fee Simple
Special Listing Condition None
Read Less
Want to know what your home might be worth? Contact us for a FREE valuation!

Our team is ready to help you sell your home for the highest possible price ASAP

© 2025 Listings courtesy of MRED as distributed by MLS GRID. All Rights Reserved.
Bought with Susan Hoerster • L.W. Reedy Real Estate





