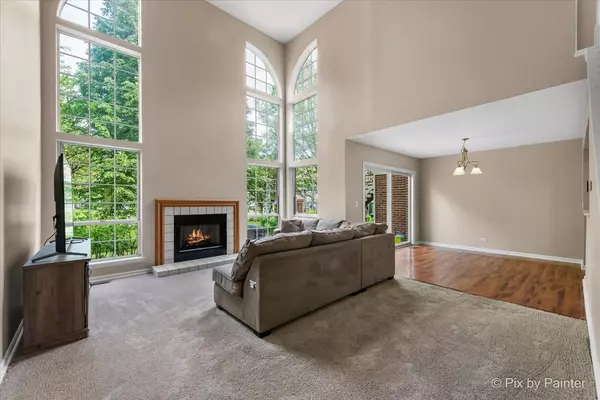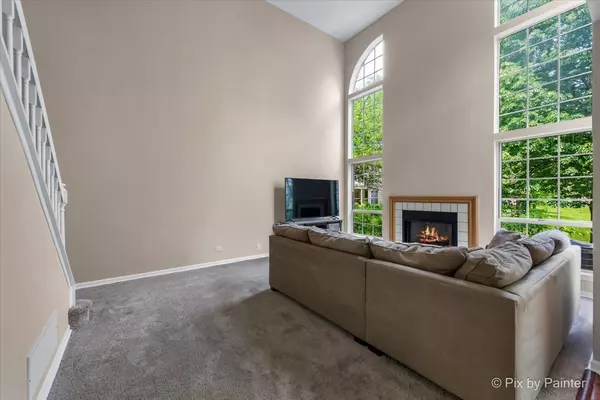$295,000
$265,000
11.3%For more information regarding the value of a property, please contact us for a free consultation.
1683 Pearl CT Crystal Lake, IL 60014
3 Beds
2.5 Baths
1,480 SqFt
Key Details
Sold Price $295,000
Property Type Townhouse
Sub Type Townhouse-2 Story
Listing Status Sold
Purchase Type For Sale
Square Footage 1,480 sqft
Price per Sqft $199
MLS Listing ID 12062953
Sold Date 07/01/24
Bedrooms 3
Full Baths 2
Half Baths 1
HOA Fees $257/mo
Rental Info No
Year Built 1993
Annual Tax Amount $4,503
Tax Year 2022
Lot Dimensions COMMON
Property Description
**OPEN HSE IS CANCELLED. PROPERTY IS UNDER CONTRACT Welcome to your luxurious oasis in the heart of one of the most sought-after neighborhoods! This stunning 3-bedroom, 2.5-bathroom townhouse combines elegant design with unbeatable amenities, ensuring a lifestyle of comfort and convenience. As you step inside, you're greeted by soaring vaulted ceilings that create an airy and spacious atmosphere, while the cozy fireplace invites you to relax and unwind after a long day. The open-concept layout seamlessly integrates the living, dining, and kitchen areas, providing the perfect backdrop for entertaining guests or enjoying quiet family dinners. Prepare to be wowed by the gourmet kitchen, where stainless steel appliances gleam against the backdrop of sleek countertops and ample cabinet space. Whether you're a seasoned chef or just enjoy the occasional culinary adventure, this kitchen has everything you need to whip up delicious meals with ease. Venture outside to discover your own private oasis-an expansive outdoor patio space where you can soak up the sun, dine al fresco, or simply enjoy a morning cup of coffee surrounded by lush greenery. When it's time to retire for the night, you'll find three spacious bedrooms waiting to welcome you home. The master suite is a true retreat, boasting a luxurious ensuite bathroom and plenty of closet space to accommodate even the most extensive wardrobe. But the amenities don't end there. This townhouse offers access to a pool and party room, where you can host gatherings with friends and neighbors or simply lounge by the pool on lazy summer afternoons. Located within walking distance of top-rated schools, shopping destinations, restaurants, and bars, this townhouse truly offers the best of both worlds-peaceful suburban living with all the conveniences of city life just moments away. Don't miss your chance to experience luxury living at its finest. Schedule a viewing today and make this townhouse your own!
Location
State IL
County Mchenry
Area Crystal Lake / Lakewood / Prairie Grove
Rooms
Basement None
Interior
Interior Features Vaulted/Cathedral Ceilings, Wood Laminate Floors, First Floor Laundry, Open Floorplan
Heating Natural Gas
Cooling Central Air
Fireplaces Number 1
Fireplaces Type Gas Log, Gas Starter
Fireplace Y
Appliance Range, Microwave, Dishwasher, Refrigerator, Washer, Dryer, Stainless Steel Appliance(s)
Exterior
Parking Features Attached
Garage Spaces 2.0
Amenities Available Park
Building
Story 2
Sewer Public Sewer
Water Public
New Construction false
Schools
Elementary Schools Indian Prairie Elementary School
Middle Schools Lundahl Middle School
High Schools Crystal Lake South High School
School District 47 , 47, 155
Others
HOA Fee Include Insurance,Clubhouse,Pool,Exterior Maintenance,Lawn Care,Snow Removal
Ownership Condo
Special Listing Condition None
Read Less
Want to know what your home might be worth? Contact us for a FREE valuation!

Our team is ready to help you sell your home for the highest possible price ASAP

© 2025 Listings courtesy of MRED as distributed by MLS GRID. All Rights Reserved.
Bought with Kristin Eccles • @properties Christie's International Real Estate





