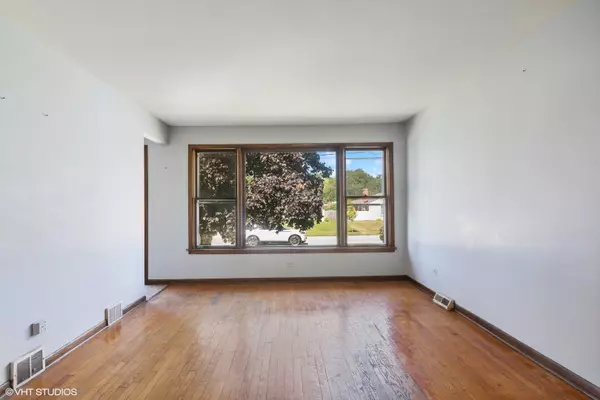$365,000
$350,000
4.3%For more information regarding the value of a property, please contact us for a free consultation.
9029 N Western AVE Des Plaines, IL 60016
4 Beds
2 Baths
1,420 SqFt
Key Details
Sold Price $365,000
Property Type Single Family Home
Sub Type Detached Single
Listing Status Sold
Purchase Type For Sale
Square Footage 1,420 sqft
Price per Sqft $257
MLS Listing ID 12083255
Sold Date 07/02/24
Style Step Ranch
Bedrooms 4
Full Baths 2
Year Built 1977
Annual Tax Amount $7,000
Tax Year 2022
Lot Dimensions 66X116
Property Description
Attention rehabbers and investors! This home has a ton of potential to be turned into a dream home! This all-brick ranch home has 4 bedrooms and is super spacious! Hardwood floors throughout, with an updated first floor full bathroom. Apartment like basement with bedroom, full bath, 2nd kitchen, and exterior access. Conveniently located near everything: shopping, entertainment, restaurants, schools, a nationally ranked hospital, tollway access and more! This is an estate sale and is being sold as is. Come check it out! OFFERS DUE SUNDAY JUNE 16th at 6PM!!
Location
State IL
County Cook
Area Des Plaines
Rooms
Basement Full, Walkout
Interior
Interior Features Hardwood Floors, First Floor Bedroom
Heating Natural Gas, Forced Air
Cooling Central Air
Fireplace N
Appliance Double Oven, Dishwasher, Refrigerator, Washer, Dryer, Cooktop
Laundry Sink
Exterior
Exterior Feature Patio
Parking Features Detached
Garage Spaces 2.5
Building
Sewer Public Sewer
Water Public
New Construction false
Schools
Elementary Schools Mark Twain Elementary School
Middle Schools Gemini Junior High School
High Schools Maine East High School
School District 63 , 63, 207
Others
HOA Fee Include None
Ownership Fee Simple
Special Listing Condition None
Read Less
Want to know what your home might be worth? Contact us for a FREE valuation!

Our team is ready to help you sell your home for the highest possible price ASAP

© 2024 Listings courtesy of MRED as distributed by MLS GRID. All Rights Reserved.
Bought with Diana Varva • Century 21 Circle






