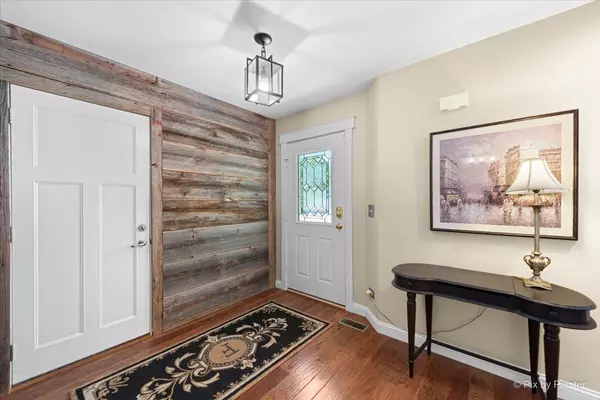$365,500
$350,000
4.4%For more information regarding the value of a property, please contact us for a free consultation.
988 Sutherland DR Crystal Lake, IL 60014
2 Beds
2.5 Baths
1,993 SqFt
Key Details
Sold Price $365,500
Property Type Townhouse
Sub Type Townhouse-2 Story
Listing Status Sold
Purchase Type For Sale
Square Footage 1,993 sqft
Price per Sqft $183
Subdivision Hidden Pond
MLS Listing ID 12065431
Sold Date 07/02/24
Bedrooms 2
Full Baths 2
Half Baths 1
HOA Fees $280/mo
Rental Info No
Year Built 1994
Annual Tax Amount $7,118
Tax Year 2022
Lot Dimensions 32X110
Property Description
Discover unparalleled elegance in this stunning end-unit townhome! Meticulously renovated from top to bottom, this home radiates sophistication and modern charm. The exquisite open-concept kitchen features pristine white cabinetry, gleaming granite countertops, and state-of-the-art stainless steel appliances, all centered around a stylish eat-in peninsula. The kitchen effortlessly flows into the informal dining area, highlighted by vaulted ceilings and a captivating fireplace with a barn-wood accent. Enjoy seamless indoor-outdoor living with easy access to a beautiful screened-in porch illuminated by enchanting bistro lights. An additional expansive deck provides ample outdoor seating and overlooks a meticulously landscaped yard, creating a serene retreat. The main level also includes a cozy family room, a convenient half bath with a spacious linen closet, and a well-appointed laundry room. Upstairs, the loft area offers a versatile space ideal for an office. The primary suite is a true sanctuary, featuring a spacious walk-in closet and a luxurious bath, renovated in 2020, complete with double sinks, a jacuzzi tub, and a separate shower. The second bedroom, equally impressive, serves as a secondary primary suite with a beautifully updated en-suite bathroom from 2018. The finished English basement is an entertainer's dream, featuring a custom bar, open shelving, and a wine fridge. The two-car garage is equipped with beautiful wood storage cabinets and a workbench, all included with the home. Located less than 2 miles from Crystal Lake Beach and under 3 miles from downtown Crystal Lake, the Metra station, shopping, and restaurants, this home offers unparalleled convenience. With a new water heater (2020), a new roof (2019), and all-new appliances (2015), this home is move-in ready and waiting for you. Don't miss out on this incredible opportunity to own a piece of paradise!
Location
State IL
County Mchenry
Area Crystal Lake / Lakewood / Prairie Grove
Rooms
Basement Full
Interior
Interior Features Bar-Dry, Hardwood Floors, First Floor Laundry, Storage
Heating Forced Air
Cooling Central Air
Fireplaces Number 1
Fireplaces Type Wood Burning, Attached Fireplace Doors/Screen, Gas Starter
Equipment Humidifier, TV-Cable, Security System, Ceiling Fan(s), Sump Pump
Fireplace Y
Appliance Range, Dishwasher, Refrigerator, Washer, Dryer, Disposal
Exterior
Exterior Feature Deck, Porch Screened, Storms/Screens, End Unit
Parking Features Attached
Garage Spaces 2.0
Roof Type Asphalt
Building
Lot Description Common Grounds, Corner Lot, Landscaped
Story 2
Sewer Public Sewer
Water Public
New Construction false
Schools
School District 47 , 47, 47
Others
HOA Fee Include Insurance,Exterior Maintenance,Lawn Care,Snow Removal
Ownership Fee Simple w/ HO Assn.
Special Listing Condition None
Pets Allowed Cats OK, Dogs OK
Read Less
Want to know what your home might be worth? Contact us for a FREE valuation!

Our team is ready to help you sell your home for the highest possible price ASAP

© 2025 Listings courtesy of MRED as distributed by MLS GRID. All Rights Reserved.
Bought with Brittany Biermann • Keller Williams Inspire - Geneva





