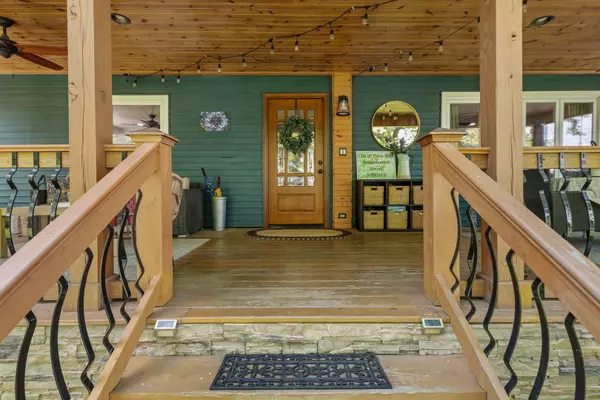$515,000
$499,900
3.0%For more information regarding the value of a property, please contact us for a free consultation.
10612 S 82nd AVE Palos Hills, IL 60465
4 Beds
3 Baths
2,378 SqFt
Key Details
Sold Price $515,000
Property Type Single Family Home
Sub Type Detached Single
Listing Status Sold
Purchase Type For Sale
Square Footage 2,378 sqft
Price per Sqft $216
MLS Listing ID 12049259
Sold Date 07/01/24
Style Cape Cod
Bedrooms 4
Full Baths 3
Year Built 1958
Annual Tax Amount $8,830
Tax Year 2022
Lot Dimensions 150X100
Property Description
Welcome to your new home in the charming neighborhood of Palos Hills! This attractive four-bedroom, three-bath property offers an abundance of space for your family's comfort, featuring huge bedrooms and a main floor primary suite with an en-suite bath for privacy and ease. Step inside to discover the heart of the home: an open concept kitchen that has been completely renovated to exude a farmhouse chic appeal. It includes a walk-in pantry, a coffee bar area, and French doors that open to showcase the beautiful backyard. The entire home is freshly painted in soothing neutral tones, and the spacious rooms offer both comfort and versatility for your lifestyle needs. The living room is especially inviting with its large fireplace and ample space for relaxation and gathering. Also on the main level, you'll find an office nook, perfect for work or study. Practical features include main-level laundry facilities, simplifying your daily routines, and zoned heating to ensure comfort throughout the seasons. Storage is plentiful, with numerous closets and smart storage solutions throughout the home. Outside, the property is a haven for outdoor living. The landscaped yard is adorned with mature trees and includes a deck, a patio with a brick fire pit, and a pergola/gazebo area-ideal for entertaining or quiet evenings outdoors. The home also features a 2.5 car garage and a useful storage shed. An added bonus is the fully paid Tesla solar system included with the home, ensuring energy efficiency and sustainability. This home is clean, move-in ready, and packed with character-a truly unique find in Palos Hills. An added highlight is the fully paid Tesla solar panel system, providing reliable backup power and enhancing energy efficiency. Home has been completely updated, will not dissappoint!
Location
State IL
County Cook
Area Palos Hills
Rooms
Basement Full
Interior
Interior Features Bar-Dry, Hardwood Floors, First Floor Bedroom, First Floor Laundry, First Floor Full Bath, Walk-In Closet(s), Beamed Ceilings, Open Floorplan, Some Wood Floors, Dining Combo, Granite Counters, Pantry, Workshop Area (Interior)
Heating Natural Gas, Solar, Forced Air
Cooling Central Air
Fireplaces Number 1
Fireplaces Type Wood Burning, Gas Starter
Equipment CO Detectors, Ceiling Fan(s), Sump Pump
Fireplace Y
Appliance Range, Dishwasher, Refrigerator, Washer, Dryer, Disposal, Stainless Steel Appliance(s), Range Hood, Gas Oven
Laundry In Unit
Exterior
Exterior Feature Deck, Patio, Stamped Concrete Patio, Fire Pit, Workshop
Parking Features Detached
Garage Spaces 2.0
Community Features Street Lights, Street Paved
Roof Type Asphalt
Building
Lot Description Landscaped, Wooded, Mature Trees, Partial Fencing
Sewer Public Sewer
Water Lake Michigan
New Construction false
Schools
School District 117 , 117, 230
Others
HOA Fee Include None
Ownership Fee Simple
Special Listing Condition None
Read Less
Want to know what your home might be worth? Contact us for a FREE valuation!

Our team is ready to help you sell your home for the highest possible price ASAP

© 2024 Listings courtesy of MRED as distributed by MLS GRID. All Rights Reserved.
Bought with Ubaldo Diaz • Real Broker, LLC






