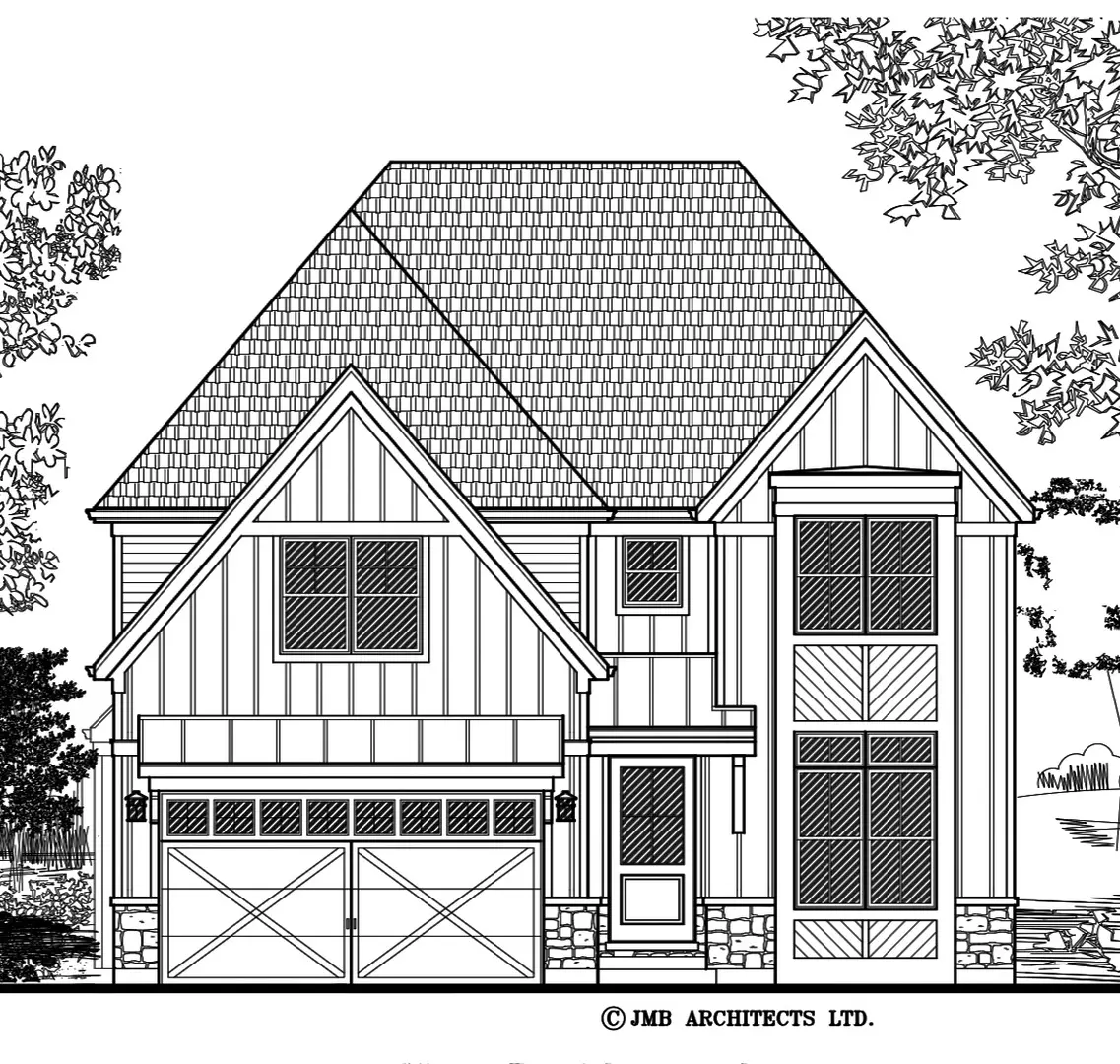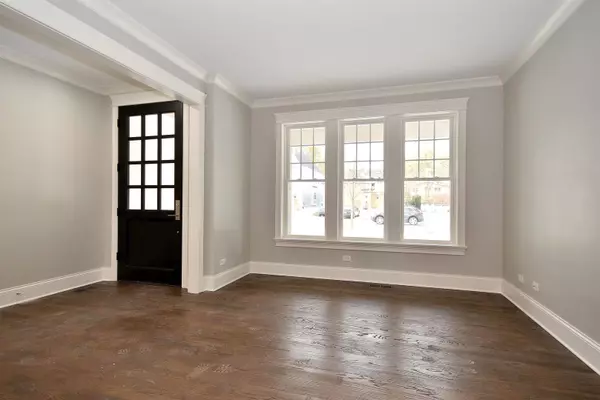$1,320,000
$1,299,000
1.6%For more information regarding the value of a property, please contact us for a free consultation.
327 N Elm AVE Elmhurst, IL 60126
5 Beds
4.5 Baths
3,800 SqFt
Key Details
Sold Price $1,320,000
Property Type Single Family Home
Sub Type Detached Single
Listing Status Sold
Purchase Type For Sale
Square Footage 3,800 sqft
Price per Sqft $347
MLS Listing ID 11795091
Sold Date 07/02/24
Bedrooms 5
Full Baths 4
Half Baths 1
Year Built 2023
Annual Tax Amount $6,494
Tax Year 2021
Lot Dimensions 50 X 179
Property Description
Gorgeous new home to be built just a short walk to bustling downtown Elmhurst and on an extra deep 179 foot lot! Beautiful tree-lined street is the perfect backdrop for your new home with approx 3800 sft above grade, 4-5 bedrooms, 4.5 baths, 2 car garage, beautiful James Hardie Board and stone exterior, plus all the finishes today's buyer is seeking. Huge open kitchen/ family room/ and generous eating area with fresh white custom cabinets, SS appliances, & Quartz counters; custom millwork throughout, including wainscoting in dining room & study. Second floor boasts 4 bedrooms and 3 full baths plus convenient laundry room. Finished basement with bar area, ex. rm or 5th bedroom. Fabulous primary suite with beautiful light fixture & tray ceiling, luxury bath, walk-in shower w/ body sprays, double vanity & separate commode closet; Gas fireplace in family room. Unique kitchen with bump-out Breakfast Room & oversized island with plenty of seating room. Photos are from other homes constructed by same builder. Seasoned Elmhurst builder! Open front porch and private rear deck or patio. Plenty of time to customize. Call listing agent to discuss details. Photos are from similar homes built by same builder.
Location
State IL
County Dupage
Area Elmhurst
Rooms
Basement Full
Interior
Interior Features Hardwood Floors, Second Floor Laundry, Walk-In Closet(s)
Heating Natural Gas, Forced Air, Sep Heating Systems - 2+
Cooling Central Air
Fireplaces Number 1
Fireplaces Type Gas Log
Fireplace Y
Appliance Double Oven, Microwave, Dishwasher, Refrigerator, Bar Fridge, Disposal, Wine Refrigerator, Cooktop
Exterior
Parking Features Attached
Garage Spaces 2.0
Roof Type Asphalt
Building
Sewer Public Sewer
Water Lake Michigan, Public
New Construction false
Schools
Elementary Schools Emerson Elementary School
Middle Schools Churchville Middle School
High Schools York Community High School
School District 205 , 205, 205
Others
HOA Fee Include None
Ownership Fee Simple
Special Listing Condition None
Read Less
Want to know what your home might be worth? Contact us for a FREE valuation!

Our team is ready to help you sell your home for the highest possible price ASAP

© 2025 Listings courtesy of MRED as distributed by MLS GRID. All Rights Reserved.
Bought with John Corcoran • L.W. Reedy Real Estate





