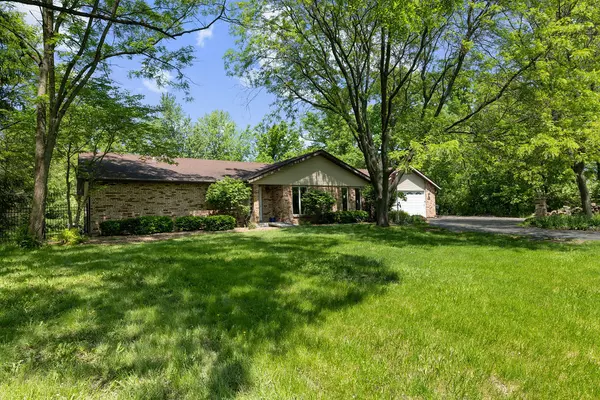$535,000
$525,000
1.9%For more information regarding the value of a property, please contact us for a free consultation.
15640 W 151st ST Homer Glen, IL 60491
4 Beds
3 Baths
2,800 SqFt
Key Details
Sold Price $535,000
Property Type Single Family Home
Sub Type Detached Single
Listing Status Sold
Purchase Type For Sale
Square Footage 2,800 sqft
Price per Sqft $191
MLS Listing ID 12057139
Sold Date 07/01/24
Style Ranch
Bedrooms 4
Full Baths 3
Year Built 1987
Annual Tax Amount $9,911
Tax Year 2023
Lot Size 1.050 Acres
Lot Dimensions 139X287X139X285
Property Description
Welcome to this sprawling, custom RANCH nestled on 1.05 verdant acres that features an incredible two-story outbuilding for cars, boats, jet skis, hobbies, etc... Inviting foyer with a spacious hall closet for added storage. Formal living room and dining room great for entertaining on a small or grand scale. Spacious kitchen offers plenty of cabinetry and counterspace and has stainless steel appliances, a sizable skylight and lovely eat in area for extra seating. Comfortable family room with a beautiful brick fireplace that features a heatilator system and hardwood flooring. Incredible master retreat with two walk in closets and a regal master bath has a dual vanity, separate shower and soaking tub. Off the master bedroom includes a spacious sitting room/sunroom with access to the expansive deck. Two additional bedrooms on the main level with a shared full bathroom. Main level laundry for everyday convenience. Full, finished basement with plenty of room for recreation, gaming, wet bar, full bathroom, office space and potential 4th bedroom. Flourishing grounds with an extended deck ideal for entertaining with a pergola, a massive outbuilding/detached garage and the main space is approximately 26x23 plus a 2nd garage door inside at 16x12, a workshop space 30x16 plus the second level storage space at 42x16 and a dog run. Great offering in this price point for any discerning buyer looking for a true RANCH and privacy.
Location
State IL
County Will
Area Homer Glen
Rooms
Basement Full
Interior
Interior Features Skylight(s), Hardwood Floors, Heated Floors, First Floor Bedroom, First Floor Laundry, First Floor Full Bath, Walk-In Closet(s)
Heating Natural Gas, Forced Air
Cooling Central Air
Fireplaces Number 1
Fireplaces Type Wood Burning, Heatilator
Equipment Ceiling Fan(s), Sump Pump
Fireplace Y
Appliance Range, Microwave, Dishwasher, Refrigerator, Washer, Dryer, Stainless Steel Appliance(s)
Laundry Gas Dryer Hookup, Laundry Closet, Sink
Exterior
Exterior Feature Deck, Patio, Storms/Screens
Parking Features Detached
Garage Spaces 5.0
Community Features Street Lights, Street Paved
Roof Type Asphalt
Building
Lot Description Landscaped, Wooded, Mature Trees
Sewer Septic-Private
Water Private Well
New Construction false
Schools
High Schools Lockport Township High School
School District 92 , 92, 205
Others
HOA Fee Include None
Ownership Fee Simple
Special Listing Condition None
Read Less
Want to know what your home might be worth? Contact us for a FREE valuation!

Our team is ready to help you sell your home for the highest possible price ASAP

© 2024 Listings courtesy of MRED as distributed by MLS GRID. All Rights Reserved.
Bought with Allyson Fernandes • Coldwell Banker Real Estate Group






