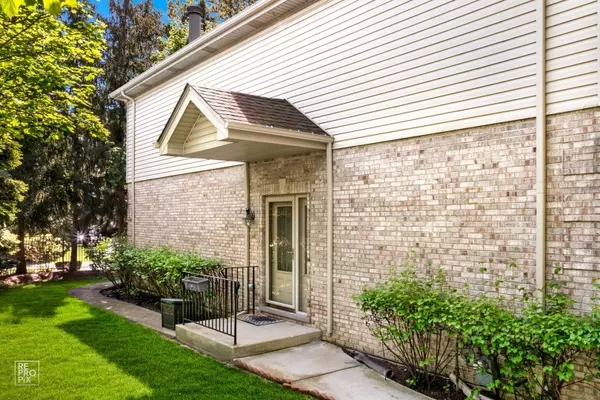$510,000
$499,900
2.0%For more information regarding the value of a property, please contact us for a free consultation.
699 E Nerge RD Roselle, IL 60172
3 Beds
3 Baths
2,150 SqFt
Key Details
Sold Price $510,000
Property Type Townhouse
Sub Type Townhouse-2 Story
Listing Status Sold
Purchase Type For Sale
Square Footage 2,150 sqft
Price per Sqft $237
Subdivision Meadow Glen
MLS Listing ID 11996692
Sold Date 07/01/24
Bedrooms 3
Full Baths 2
Half Baths 2
HOA Fees $200/mo
Year Built 2001
Annual Tax Amount $8,817
Tax Year 2022
Lot Dimensions 1864
Property Description
NICELY UPDATED END UNIT IN MEADOW GLEN SUBDIVISION. UPON ENTERING YOU ARE GREETED BY A BRIGHT & SPACIOUS LIVING ROOM ENHANCED BY STUNNING 20' CATHEDRAL CEILING, BEAUTIFUL WALL TO WALL STONE FIRE PLACE & HARDWOOD FLOORS. KITCHEN OFFERS PERFECT BLEND OF STYLE AND FUNCTIONALITY WITH ALL NEW STAINLESS STEEL APPLIANCES, SOLID COUNTERS & CERAMIC FLOORS. SEPARATE DINING ROOM WITH HARDWOOD FLOORS. MAIN LEVEL HAS OFFICE OR DEN PERFECT TO WORK FROM HOME. THREE LARGE BEDROOMS, 2.2 BATHS & FINISHED BASEMENT. MASTER SUITE HAS CATHEDRAL CEILING, LUXRIOUS BATH WITH DUAL SINKS, WHIRLPOOL TUB, SEPARATE SHOWER & SPACIOUS CLOSETS. FABULOUS BASEMENT ADDS VALUABLE LIVING SPACE BOASTING HUGE FAMILY ROOM, SECOND KITCHEN WITH FRIDGE, WINE COOLER & PLENTY OF CABINET SPACE. RECENT UPDATES INCLUDE NEWER ROOF 2018, NEWER HVAC SYSTEM 2020, NEWER WINDOWS 2017 & NEW SS APPLIANCES 2024. TWO CAR GARAGE WITH EPOXY COATED FLOORS & NEW OPENER 2021. DESIRABLE J B CONANT HIGH SCHOOL. EASY ACCESS TO SHOPPING, DINING, PARKS, HWYS, ENTERTAINMENT OPTIONS & ABUNDANCE OF LIVING SPACE IS SURE TO EXCEED YOUR EXPECTIONS.
Location
State IL
County Cook
Area Keeneyville / Roselle
Rooms
Basement Full
Interior
Interior Features Vaulted/Cathedral Ceilings, Hardwood Floors, Second Floor Laundry, Laundry Hook-Up in Unit, Open Floorplan, Some Window Treatment, Drapes/Blinds, Separate Dining Room
Heating Natural Gas
Cooling Central Air
Fireplaces Number 1
Fireplaces Type Gas Starter
Equipment Ceiling Fan(s)
Fireplace Y
Appliance Range, Microwave, Dishwasher, Refrigerator, Washer, Dryer, Disposal, Stainless Steel Appliance(s)
Laundry Gas Dryer Hookup, In Unit
Exterior
Exterior Feature Patio, End Unit
Parking Features Attached
Garage Spaces 2.0
Amenities Available Ceiling Fan, Patio
Roof Type Asphalt
Building
Lot Description Corner Lot
Story 2
Sewer Public Sewer
Water Public
New Construction false
Schools
Elementary Schools Fredrick Nerge Elementary School
Middle Schools Margaret Mead Junior High School
High Schools J B Conant High School
School District 54 , 54, 211
Others
HOA Fee Include Insurance,Exterior Maintenance,Lawn Care,Snow Removal
Ownership Fee Simple w/ HO Assn.
Special Listing Condition None
Pets Allowed Number Limit, Size Limit
Read Less
Want to know what your home might be worth? Contact us for a FREE valuation!

Our team is ready to help you sell your home for the highest possible price ASAP

© 2025 Listings courtesy of MRED as distributed by MLS GRID. All Rights Reserved.
Bought with Apurva Mehta • ARNI Realty Incorporated





