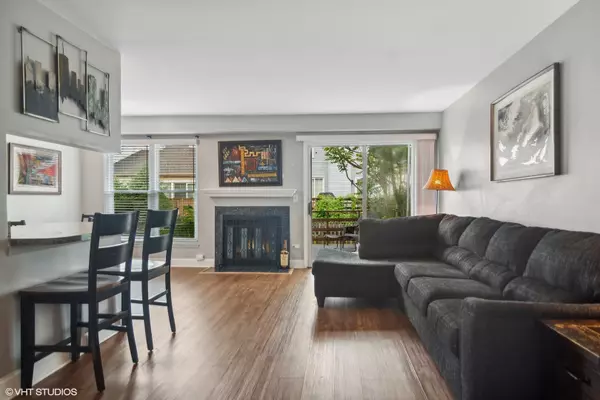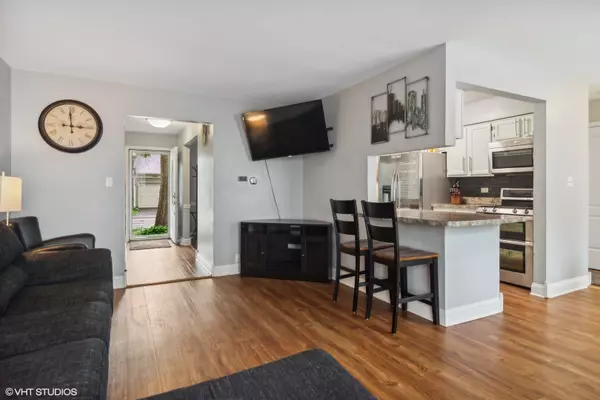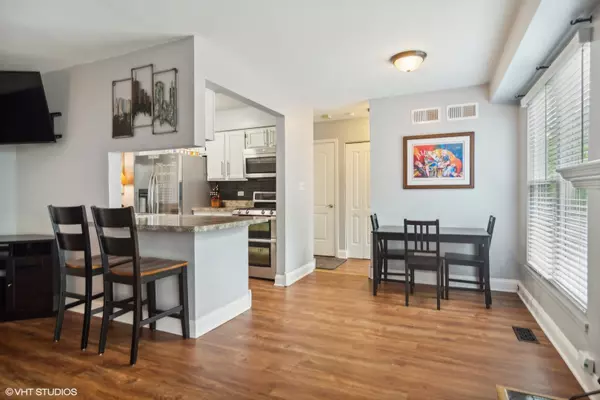$325,101
$300,000
8.4%For more information regarding the value of a property, please contact us for a free consultation.
1554 N Dartmoor AVE Palatine, IL 60067
3 Beds
1.5 Baths
1,389 SqFt
Key Details
Sold Price $325,101
Property Type Townhouse
Sub Type Townhouse-2 Story
Listing Status Sold
Purchase Type For Sale
Square Footage 1,389 sqft
Price per Sqft $234
Subdivision Cherrybrook Village
MLS Listing ID 12059334
Sold Date 06/28/24
Bedrooms 3
Full Baths 1
Half Baths 1
HOA Fees $119/mo
Rental Info Yes
Year Built 1985
Annual Tax Amount $5,607
Tax Year 2022
Lot Dimensions 29X75
Property Description
Located in sought after Cherrybrook Village, this two story townhome provides all the living space one needs! Stepping into this home, you will greeted by the dining room providing floor to ceiling windows and bringing in ample natural light. The white kitchen provides plenty of cabinets and extra counter space including extra space for seating at breakfast bar. All stainless steel appliances and a separate room for a kitchen table, plus an open concept living providing the space one desires. The spacious living room has vinyl flooring ('22) and steps out to the large deck and private fenced in backyard. The main level of this home is perfect for entertaining. Moving upstairs you have three nice sized bedrooms with the primary bedroom offering an extra large walk-in his/her organized closet. An updated full bathroom ('22) completes this level. Don't forget the fully finished basement providing even more livable space. The lower level has tiled flooring, a dry bar, laundry, and plenty of closets for storage. Additional updates include: A/C ('23), dishwasher ('19), blinds t/o ('19), driveway sealed ('24) and 2 panel doors. Convenience is right outside your front door as you're a short drive to downtown Palatine and the train. Great location near schools, parks, trails, golf, pool, courts, shopping and restaurants. Easy access to Rt. 53.
Location
State IL
County Cook
Area Palatine
Rooms
Basement Full
Interior
Interior Features Wood Laminate Floors, Laundry Hook-Up in Unit, Storage, Walk-In Closet(s)
Heating Natural Gas, Forced Air
Cooling Central Air
Fireplaces Number 1
Fireplaces Type Wood Burning, Attached Fireplace Doors/Screen
Equipment TV-Cable, Ceiling Fan(s)
Fireplace Y
Appliance Range, Microwave, Dishwasher, Refrigerator, Washer, Dryer, Stainless Steel Appliance(s)
Laundry Gas Dryer Hookup, In Unit
Exterior
Exterior Feature Deck
Parking Features Attached
Garage Spaces 1.0
Roof Type Asphalt
Building
Lot Description Common Grounds, Fenced Yard
Story 2
Sewer Public Sewer
Water Lake Michigan
New Construction false
Schools
Elementary Schools Gray M Sanborn Elementary School
Middle Schools Walter R Sundling Junior High Sc
High Schools Palatine High School
School District 15 , 15, 211
Others
HOA Fee Include Insurance,Lawn Care,Snow Removal
Ownership Fee Simple w/ HO Assn.
Special Listing Condition None
Pets Allowed Cats OK, Dogs OK
Read Less
Want to know what your home might be worth? Contact us for a FREE valuation!

Our team is ready to help you sell your home for the highest possible price ASAP

© 2024 Listings courtesy of MRED as distributed by MLS GRID. All Rights Reserved.
Bought with Courtney Monaco • Keller Williams Experience






