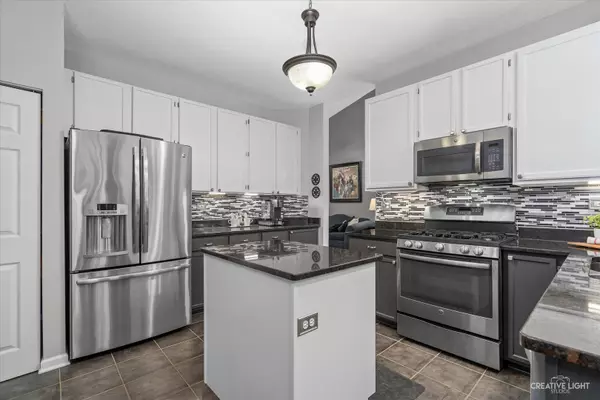$450,000
$450,000
For more information regarding the value of a property, please contact us for a free consultation.
413 Terrace LN Oswego, IL 60543
4 Beds
3.5 Baths
2,207 SqFt
Key Details
Sold Price $450,000
Property Type Single Family Home
Sub Type Detached Single
Listing Status Sold
Purchase Type For Sale
Square Footage 2,207 sqft
Price per Sqft $203
Subdivision Arbor Gate
MLS Listing ID 12017246
Sold Date 06/28/24
Bedrooms 4
Full Baths 3
Half Baths 1
HOA Fees $17/ann
Year Built 2000
Annual Tax Amount $8,245
Tax Year 2022
Lot Size 0.270 Acres
Lot Dimensions 22.26X53.44X161.7X75X151.44
Property Description
Welcome to this just over 2,200sf home where these original owners have done 'all the right' upgrades! Backing to open space, this private backyard is wrapped with a white picket fence. It is so beautiful with the professionally installed, multi-level paver patio that includes separate areas for grilling, eating, entertaining and room for a firepit. They wanted to be sure they had plenty of room for everyone! The finished basement has a custom designed/built wet bar, a full bathroom, rec room, exercise area and so much storage. During the last 6 years: new A/C, new furnace, new shed, new roof, new radon system, a complete update to the master bathroom, updated hallway bathroom, and a kitchen update that included granite, backsplash and all new stainless appliances. The laundry room is huge! It has cabinets on 2 walls, a vanity with a 'utility sink', front load washer/dryer on pedestals and direct access to the extra wide, 10ft ceiling, 2 car garage. The focal point of the spacious family room is the brick fireplace with its raised hearth and mantel. Rounding out the first floor is the dining room and living room, both with a vaulted ceiling. Upstairs you will be drawn to the double doors as you walk into the master suite with its 2 huge walk in closets and a stunning, updated full bathroom. The travertine shower has glass doors, the counter is granite, the updated mirrors match, there is a water closet and the floor is also travertine! The other 3 generous bedrooms all have ceiling fans/lights and share an updated hallway bathroom that also has a granite counter. This home is convenient to shopping and the quaint downtown Oswego with its restaurants and festivals. You are close to the community splash pad, skate park, sled hill and walking/bike paths. As you approach 413 Terrace Lane, the covered front porch makes you feel right at home before you even enter the foyer and see the beautiful staircase and open floor plan. Welcome home!
Location
State IL
County Kendall
Area Oswego
Rooms
Basement Full
Interior
Interior Features Vaulted/Cathedral Ceilings, Bar-Wet, Wood Laminate Floors, First Floor Laundry, Walk-In Closet(s), Ceiling - 9 Foot
Heating Natural Gas, Forced Air
Cooling Central Air
Fireplaces Number 1
Fireplaces Type Wood Burning, Attached Fireplace Doors/Screen, Gas Starter
Equipment Humidifier, Water-Softener Owned, CO Detectors, Ceiling Fan(s), Sump Pump, Radon Mitigation System
Fireplace Y
Laundry In Unit, Sink
Exterior
Exterior Feature Brick Paver Patio, Storms/Screens
Parking Features Attached
Garage Spaces 2.0
Roof Type Asphalt
Building
Lot Description Fenced Yard
Sewer Public Sewer
Water Public
New Construction false
Schools
Elementary Schools Prairie Point Elementary School
Middle Schools Traughber Junior High School
High Schools Oswego High School
School District 308 , 308, 308
Others
HOA Fee Include Other
Ownership Fee Simple w/ HO Assn.
Special Listing Condition None
Read Less
Want to know what your home might be worth? Contact us for a FREE valuation!

Our team is ready to help you sell your home for the highest possible price ASAP

© 2025 Listings courtesy of MRED as distributed by MLS GRID. All Rights Reserved.
Bought with Tamika Bishop • Coldwell Banker Realty





