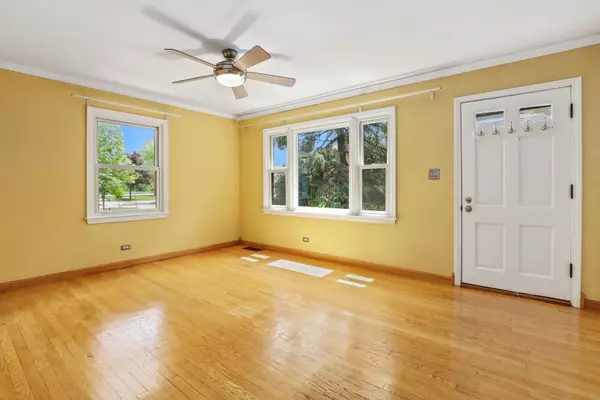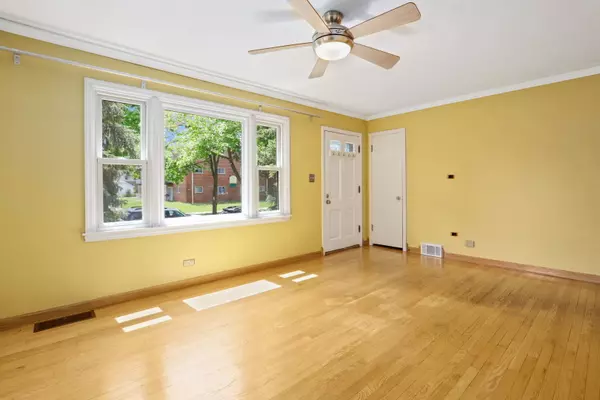$320,000
$315,000
1.6%For more information regarding the value of a property, please contact us for a free consultation.
1646 Oakwood AVE Des Plaines, IL 60016
3 Beds
1 Bath
Key Details
Sold Price $320,000
Property Type Single Family Home
Sub Type Detached Single
Listing Status Sold
Purchase Type For Sale
MLS Listing ID 12049534
Sold Date 06/28/24
Bedrooms 3
Full Baths 1
Year Built 1949
Annual Tax Amount $4,523
Tax Year 2022
Lot Dimensions 50X150
Property Description
Welcome to this charming 1.5 story home nestled in the heart of Des Plaines. Boasting a perfect blend of classic design and modern convenience. Upon entering, you are greeted by a cozy living room filled with natural light. The adjacent kitchen with NEW stainless steel appliances (2020) overlooking the backyard. Two spacious bedrooms and a remodeled bathroom on the main level. Proceed up stairs to discover the charming half-story level, where you'll find an additional bedroom. Partially finished basement to suit your needs. Whether you envision a home theater, game room, home gym, or additional living area. The beautifully landscaped yard offers a private retreat, ideal for outdoor entertaining. A detached 2.5 car garage with driveway that can accommodate 4 additional vehicles. This home is just a few blocks away from Metra, shopping, dining and entertainment. Roof ( 2010), Windows (2019),Water Heater (2023), Furnace (2019), AC (2004), Humidifier (2004) Generac (2014), 2-Sump pumps (2020)
Location
State IL
County Cook
Area Des Plaines
Rooms
Basement Full
Interior
Interior Features First Floor Bedroom, First Floor Full Bath
Heating Natural Gas, Forced Air
Cooling Central Air
Equipment Humidifier, Ceiling Fan(s), Fan-Attic Exhaust, Sump Pump, Backup Sump Pump;, Generator
Fireplace N
Appliance Range, Microwave, Dishwasher, Refrigerator, Washer, Dryer, Disposal, Stainless Steel Appliance(s)
Laundry Gas Dryer Hookup, In Unit
Exterior
Exterior Feature Deck, Outdoor Grill
Parking Features Detached
Garage Spaces 2.5
Community Features Curbs, Sidewalks, Street Lights, Street Paved
Building
Sewer Public Sewer
Water Lake Michigan
New Construction false
Schools
Elementary Schools Central Elementary School
Middle Schools Iroquois Community School
High Schools Maine West High School
School District 62 , 62, 207
Others
HOA Fee Include None
Ownership Fee Simple
Special Listing Condition None
Read Less
Want to know what your home might be worth? Contact us for a FREE valuation!

Our team is ready to help you sell your home for the highest possible price ASAP

© 2024 Listings courtesy of MRED as distributed by MLS GRID. All Rights Reserved.
Bought with Alexander Canilao • USA Realty Group Inc






