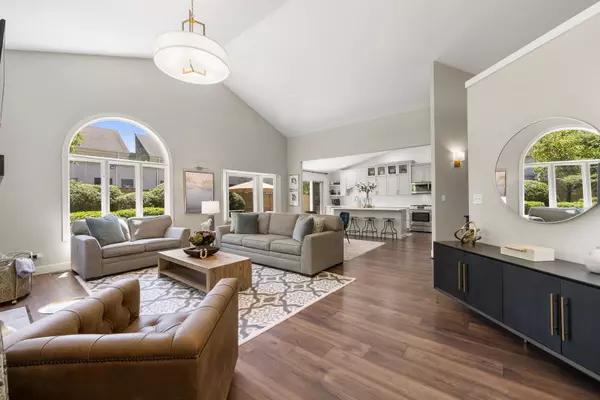$440,000
$429,900
2.3%For more information regarding the value of a property, please contact us for a free consultation.
11121 Prospect PL Orland Park, IL 60467
4 Beds
2 Baths
1,500 SqFt
Key Details
Sold Price $440,000
Property Type Single Family Home
Sub Type 1/2 Duplex,Townhouse-Ranch
Listing Status Sold
Purchase Type For Sale
Square Footage 1,500 sqft
Price per Sqft $293
MLS Listing ID 12080651
Sold Date 06/28/24
Bedrooms 4
Full Baths 2
HOA Fees $185/mo
Rental Info Yes
Year Built 1998
Annual Tax Amount $6,946
Tax Year 2022
Lot Dimensions 52X92X74X90
Property Description
Welcome to this completely renovated ranch style townhome - every single room has been updated! This tastefully renovated open floor plan features 4 bedrooms, 2 baths and a fully finished basement. Constructed with all brick and brand new landscaping this home exudes updated elegance. Step outside to a peaceful patio with mature trees to enjoy peace and tranquility. Inside the open floor plan, vaulted ceilings, and LED lighting create a spacious space, while the gas fireplace with new mantle/surround add a cozy touch. The newly renovated kitchen with a large island and matching backsplash is a chef's dream. The primary suite boasts 12 ft ceilings, 2 walk-in closets with custom organizers, and a fully renovated en suite with a standalone tub, double sinks, and stunning glass shower. This townhome is perfect for those who are seeking a turnkey property, with ample storage and modern amenities. It is in a sought after location, close to all conveniences. Be prepared to be impressed - this home shows like new construction without the new construction price!
Location
State IL
County Cook
Area Orland Park
Rooms
Basement Partial
Interior
Interior Features Vaulted/Cathedral Ceilings, Wood Laminate Floors, First Floor Bedroom, First Floor Laundry, First Floor Full Bath, Laundry Hook-Up in Unit, Walk-In Closet(s)
Heating Natural Gas, Forced Air
Cooling Central Air
Fireplaces Number 1
Fireplaces Type Gas Log
Fireplace Y
Appliance Range, Microwave, Dishwasher, Refrigerator, Washer, Dryer
Laundry In Unit
Exterior
Exterior Feature Patio, End Unit
Parking Features Attached
Garage Spaces 2.0
Roof Type Asphalt
Building
Story 1
Sewer Public Sewer
Water Lake Michigan
New Construction false
Schools
Elementary Schools Center School
Middle Schools Meadow Ridge School
High Schools Carl Sandburg High School
School District 135 , 135, 230
Others
HOA Fee Include Insurance,Lawn Care,Snow Removal
Ownership Fee Simple w/ HO Assn.
Special Listing Condition None
Pets Allowed Cats OK, Dogs OK
Read Less
Want to know what your home might be worth? Contact us for a FREE valuation!

Our team is ready to help you sell your home for the highest possible price ASAP

© 2024 Listings courtesy of MRED as distributed by MLS GRID. All Rights Reserved.
Bought with Sandy Matariyeh • Baird & Warner






