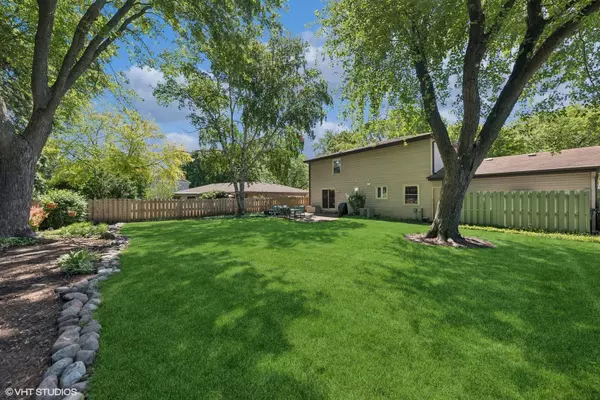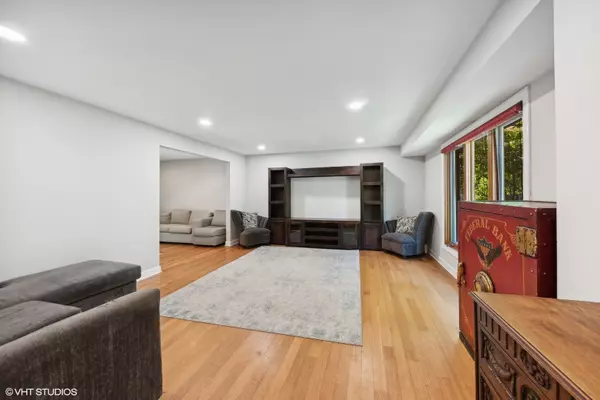$650,000
$599,000
8.5%For more information regarding the value of a property, please contact us for a free consultation.
1122 W Golf RD Libertyville, IL 60048
4 Beds
3 Baths
0.25 Acres Lot
Key Details
Sold Price $650,000
Property Type Single Family Home
Sub Type Detached Single
Listing Status Sold
Purchase Type For Sale
Subdivision Regency Estates
MLS Listing ID 12072896
Sold Date 06/28/24
Style Colonial
Bedrooms 4
Full Baths 2
Half Baths 2
Year Built 1973
Annual Tax Amount $10,529
Tax Year 2022
Lot Size 0.250 Acres
Lot Dimensions 86X132X80X132
Property Description
Welcome to this charming Colonial-style home located in Copeland Elementary! This delightful residence boasts 4 bedrooms and 2.2 bathrooms, offering wonderful living space on a generous lot for private backyard gatherings and enjoyment.Step inside to discover a host of desirable features, including a formal dining room for elegant entertaining, hardwood floors that exude warmth and character, and additional living space for modern day living. The kitchen is a chef's dream, equipped with stainless steel appliances, granite countertops and an eat-in kitchen area. basement for extra storage, this home has everything you need. You will find this home is the perfect blend of comfort and convenience. Don't miss the opportunity to make this your new haven. Schedule a showing today and make this house your home sweet home.
Location
State IL
County Lake
Area Green Oaks / Libertyville
Rooms
Basement Full
Interior
Interior Features Hardwood Floors, Built-in Features, Walk-In Closet(s)
Heating Natural Gas, Forced Air
Cooling Central Air
Fireplaces Number 1
Fireplaces Type Gas Log
Equipment Humidifier, CO Detectors, Ceiling Fan(s), Sump Pump
Fireplace Y
Appliance Range, Microwave, Dishwasher, Refrigerator, Washer, Dryer, Disposal, Stainless Steel Appliance(s)
Laundry In Unit, Sink
Exterior
Exterior Feature Patio
Parking Features Attached
Garage Spaces 2.0
Community Features Sidewalks, Street Lights, Street Paved
Roof Type Asphalt
Building
Lot Description Fenced Yard, Landscaped
Sewer Public Sewer
Water Lake Michigan
New Construction false
Schools
Elementary Schools Copeland Manor Elementary School
Middle Schools Highland Middle School
High Schools Libertyville High School
School District 70 , 70, 128
Others
HOA Fee Include None
Ownership Fee Simple
Special Listing Condition Corporate Relo
Read Less
Want to know what your home might be worth? Contact us for a FREE valuation!

Our team is ready to help you sell your home for the highest possible price ASAP

© 2024 Listings courtesy of MRED as distributed by MLS GRID. All Rights Reserved.
Bought with Matt Silver • Corcoran Urban Real Estate






