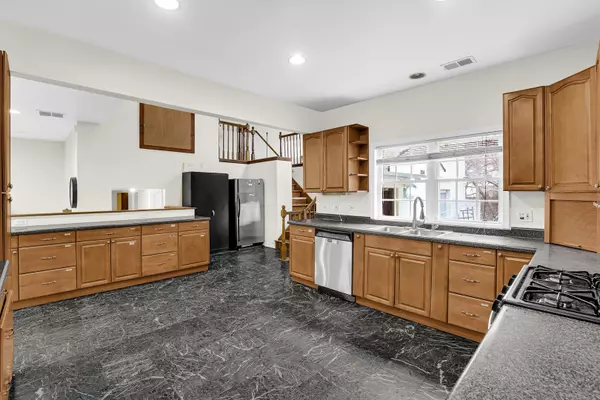$695,000
$799,999
13.1%For more information regarding the value of a property, please contact us for a free consultation.
204 Rand RD Des Plaines, IL 60016
10 Beds
6 Baths
5,176 SqFt
Key Details
Sold Price $695,000
Property Type Single Family Home
Sub Type Detached Single
Listing Status Sold
Purchase Type For Sale
Square Footage 5,176 sqft
Price per Sqft $134
MLS Listing ID 12012805
Sold Date 06/26/24
Style Traditional
Bedrooms 10
Full Baths 5
Half Baths 2
Year Built 2001
Annual Tax Amount $16,725
Tax Year 2022
Lot Size 0.707 Acres
Lot Dimensions 30800
Property Description
Discover the epitome of multi-generational living with this grand 10-bedroom, 5 full bathrooms & 2 half bathrooms, detached 2 car garage, home nestled on almost an acre of land. Designed with expansive living areas, this home offers a unique combination of communal spaces and private retreats, suitable for a large or extended family. The heart of the home features an inviting kitchen with ample cabinetry, modern appliances, and an open layout that extends to a spacious family room, perfect for gatherings and culinary delights. The adjacent dining area, with direct access to the outdoors, ensures that family meals are both convenient and enjoyable. Each bedroom is a sanctuary of peace, offering generous space for rest and relaxation. The versatile loft area serves as an additional living space, play area, or office, with views that inspire creativity and comfort. The dedicated laundry room adds to the convenience of daily chores. The large fenced backyard is perfect for outdoor activities and summer barbecues. This home is perfect for relatives or friends who want to live together while still maintaining their own privacy, or someone with a home business that requires a separate entrance and area for clients. Located near the bustling Mt Prospect area, this home is just steps away from a plethora of amenities, including fine dining, shopping, and entertainment options. The property's layout and secluded bedrooms can accommodate various living arrangements, making it a versatile choice for today's dynamic family structures. Schedule your tour today and envision the possibilities that this Des Plaines gem has to offer.
Location
State IL
County Cook
Area Des Plaines
Rooms
Basement None
Interior
Interior Features First Floor Bedroom, In-Law Arrangement, First Floor Laundry, First Floor Full Bath, Built-in Features, Walk-In Closet(s), Open Floorplan, Some Carpeting, Paneling
Heating Natural Gas, Forced Air
Cooling Central Air
Equipment Intercom, CO Detectors
Fireplace N
Appliance Range, Microwave, Dishwasher, Refrigerator, Washer, Dryer
Laundry In Unit, Laundry Closet
Exterior
Exterior Feature Balcony, Patio
Parking Features Detached
Garage Spaces 2.0
Community Features Street Paved
Building
Lot Description Fenced Yard, Mature Trees, Level
Sewer Public Sewer
Water Public
New Construction false
Schools
Elementary Schools Cumberland Elementary School
Middle Schools Chippewa Middle School
High Schools Maine West High School
School District 62 , 62, 207
Others
HOA Fee Include None
Ownership Fee Simple
Special Listing Condition None
Read Less
Want to know what your home might be worth? Contact us for a FREE valuation!

Our team is ready to help you sell your home for the highest possible price ASAP

© 2024 Listings courtesy of MRED as distributed by MLS GRID. All Rights Reserved.
Bought with Paul Vayalil • Hotstar Realty Inc






