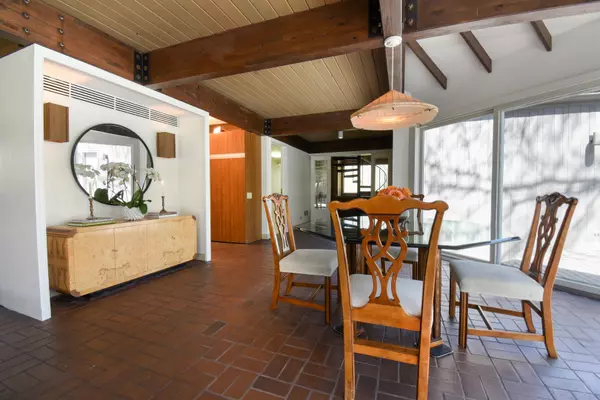$619,000
$625,000
1.0%For more information regarding the value of a property, please contact us for a free consultation.
6N882 Brewster Creek CIR Wayne, IL 60184
4 Beds
2.5 Baths
3,120 SqFt
Key Details
Sold Price $619,000
Property Type Single Family Home
Sub Type Detached Single
Listing Status Sold
Purchase Type For Sale
Square Footage 3,120 sqft
Price per Sqft $198
Subdivision North Country
MLS Listing ID 12031004
Sold Date 06/26/24
Bedrooms 4
Full Baths 2
Half Baths 1
HOA Fees $83/ann
Year Built 1980
Annual Tax Amount $15,195
Tax Year 2022
Lot Size 7.600 Acres
Lot Dimensions 816X376X691X552
Property Description
** MULTIPLE OFFERS RECEIVED - HIGHEST AND BEST DUE SUNDAY 4/28 BY 5PM ** Welcome to the beautiful North Country of Wayne. Sitting on nearly 8 acres of land, this home has it all. Located on the back end of a private circle with no through traffic, it is equipped with a winding creek, walking trails, equestrian trails and backs into the fabulous 40 acres of the Brewster Creek Forest Preserve. This 4 bed, 2.5 bath is wrapped with floor to ceiling windows on almost every wall of the home. Antique wood beams stretch the entire first floor. The primary ensuite is located on the main level while remaining three span the entire top floor. Fully finished basement with oversize storage rooms, laundry room and wine cellar. As you walk outside onto the deck you are met with multiple living areas, a closed in porch with overhead heating and hot tub with roof lift perfect for snowy or rainy-day dips. The powder room has a private entrance off deck for ease as you leave the hot tub. The homes architecture nods to mid-century modern. All spaces were carefully thought out to ensure that the outside and inside blend seamlessly to create a peaceful environment. A true oasis that wont last long...welcome home.
Location
State IL
County Kane
Area Wayne
Rooms
Basement Full, Walkout
Interior
Heating Natural Gas
Cooling Central Air
Fireplaces Number 1
Fireplaces Type Wood Burning
Equipment Humidifier, Water-Softener Owned, CO Detectors, Sump Pump, Water Heater-Gas
Fireplace Y
Appliance Range, Microwave, Dishwasher, Refrigerator, Freezer, Washer, Dryer, Water Softener Owned
Exterior
Exterior Feature Deck, Patio, Hot Tub, Porch Screened, Storms/Screens
Parking Features Attached
Garage Spaces 2.0
Community Features Horse-Riding Trails, Lake, Street Paved
Roof Type Shake
Building
Lot Description Forest Preserve Adjacent, Nature Preserve Adjacent, Horses Allowed, Landscaped, Wooded, Mature Trees, Backs to Trees/Woods, Creek, Views
Sewer Septic-Private
Water Private Well
New Construction false
Schools
Elementary Schools Wayne Elementary School
High Schools South Elgin High School
School District 46 , 46, 46
Others
HOA Fee Include Snow Removal,Other
Ownership Fee Simple
Special Listing Condition None
Read Less
Want to know what your home might be worth? Contact us for a FREE valuation!

Our team is ready to help you sell your home for the highest possible price ASAP

© 2025 Listings courtesy of MRED as distributed by MLS GRID. All Rights Reserved.
Bought with Gregory Mazalewski • Executive Realty Group LLC





